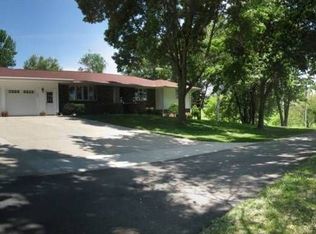Closed
$515,000
15501 Bishop Rd, Morrison, IL 61270
3beds
2,693sqft
Single Family Residence
Built in 1978
13.12 Acres Lot
$510,000 Zestimate®
$191/sqft
$2,346 Estimated rent
Home value
$510,000
$485,000 - $536,000
$2,346/mo
Zestimate® history
Loading...
Owner options
Explore your selling options
What's special
ITS BACK & EVEN BETTER! Bathroom redo, staircase railing added, closet doors and trim, landscaping out front of house, new carpet being installed to upstairs bedrooms and hallway! This exceptional three-bedroom, three-bath ranch home offers the perfect blend of modern comfort and peaceful rural living on 13 acres (6 wooded). A recently renovated addition in 2021 showcases a stunning kitchen featuring John Martin custom cabinetry, stainless steel appliances, and abundant storage-ideal for both daily meals and entertaining. You'll find beautiful custom red oak trim, cabinetry, and select doors, adding warmth and character. Additionally, the main floor offers three spacious bedrooms and three full bathrooms, main floor laundry room, providing ample space and convenience for family and guests. The basement is framed and ready to be finished, with two additional bedrooms with egress windows, a fourth full bath, a walkout family room, and cabinetry for a future entertainment area. A second laundry area, complete with a washer and dryer, adds to the home's practicality. Enjoy nature in the comfort of your 20x22 screened in porch with vaulted ceilings. Outside, the property is perfectly suited for hobbyists or equestrian enthusiasts with a well-equipped 32x42 outbuilding featuring three 10-foot doors (two automatic, one manual), a concrete floor, and full electrical service. Four horse stalls, lean-to shed and a charming chicken coop with a run complete the setup. The grounds are enhanced by a small orchard with Bartlett pear, Yellow Delicious apple, and cherry trees, along with thriving grapevines. With a seamless combination of thoughtful updates, natural beauty, and functional space, this ranch home delivers comfort, charm, and endless potential. Full list of more upgrades and features available to your realtor.
Zillow last checked: 8 hours ago
Listing updated: October 24, 2025 at 02:47pm
Listing courtesy of:
Amanda Cook 630-605-5329,
Kophamer & Blean Realty
Bought with:
Cindy Ottens
Mel Foster CO-Clinton
Source: MRED as distributed by MLS GRID,MLS#: 12424742
Facts & features
Interior
Bedrooms & bathrooms
- Bedrooms: 3
- Bathrooms: 3
- Full bathrooms: 3
Primary bedroom
- Features: Flooring (Carpet), Bathroom (Full)
- Level: Main
- Area: 154 Square Feet
- Dimensions: 14X11
Bedroom 2
- Features: Flooring (Carpet)
- Level: Main
- Area: 110 Square Feet
- Dimensions: 11X10
Bedroom 3
- Features: Flooring (Carpet)
- Level: Main
- Area: 110 Square Feet
- Dimensions: 11X10
Dining room
- Features: Flooring (Hardwood)
- Level: Main
- Area: 260 Square Feet
- Dimensions: 20X13
Kitchen
- Features: Kitchen (Eating Area-Breakfast Bar, Custom Cabinetry, Updated Kitchen), Flooring (Hardwood)
- Level: Main
- Area: 460 Square Feet
- Dimensions: 23X20
Laundry
- Features: Flooring (Ceramic Tile)
- Level: Main
- Area: 126 Square Feet
- Dimensions: 14X9
Living room
- Features: Flooring (Carpet)
- Level: Main
- Area: 460 Square Feet
- Dimensions: 23X20
Screened porch
- Level: Main
- Area: 440 Square Feet
- Dimensions: 20X22
Heating
- Electric, Propane, Forced Air, Zoned
Cooling
- Central Air
Appliances
- Included: Range, Microwave, Dishwasher, Refrigerator, Washer, Dryer, Stainless Steel Appliance(s), Range Hood, Water Softener Owned, Gas Cooktop, Gas Oven, Electric Water Heater
- Laundry: Main Level, Gas Dryer Hookup, Electric Dryer Hookup, Multiple Locations, Sink
Features
- Cathedral Ceiling(s), 1st Floor Bedroom, 1st Floor Full Bath, Open Floorplan, Special Millwork, Pantry, Replacement Windows
- Flooring: Hardwood
- Windows: Replacement Windows
- Basement: Unfinished,Crawl Space,Bath/Stubbed,Block,Rec/Family Area,Sleeping Area,Storage Space,Partial,Walk-Out Access
Interior area
- Total structure area: 5,096
- Total interior livable area: 2,693 sqft
Property
Parking
- Total spaces: 2
- Parking features: On Site, Attached, Garage
- Attached garage spaces: 2
Accessibility
- Accessibility features: No Disability Access
Features
- Stories: 1
Lot
- Size: 13.12 Acres
Details
- Additional parcels included: 09172760020000,09161510080000
- Parcel number: 09172760030000
- Special conditions: None
- Other equipment: Water-Softener Owned, Ceiling Fan(s), Sump Pump, Radon Mitigation System
Construction
Type & style
- Home type: SingleFamily
- Property subtype: Single Family Residence
Materials
- Vinyl Siding
Condition
- New construction: No
- Year built: 1978
Utilities & green energy
- Electric: 200+ Amp Service, 100 Amp Service
- Sewer: Septic Tank
- Water: Well
Community & neighborhood
Security
- Security features: Closed Circuit Camera(s)
Location
- Region: Morrison
Other
Other facts
- Listing terms: Conventional
- Ownership: Fee Simple
Price history
| Date | Event | Price |
|---|---|---|
| 10/24/2025 | Sold | $515,000-4.6%$191/sqft |
Source: | ||
| 10/20/2025 | Pending sale | $540,000$201/sqft |
Source: | ||
| 10/3/2025 | Contingent | $540,000$201/sqft |
Source: | ||
| 10/3/2025 | Listed for sale | $540,000$201/sqft |
Source: | ||
| 9/29/2025 | Contingent | $540,000$201/sqft |
Source: | ||
Public tax history
| Year | Property taxes | Tax assessment |
|---|---|---|
| 2024 | $5,858 +12.7% | $113,802 +10.7% |
| 2023 | $5,197 +9.9% | $102,807 +7.7% |
| 2022 | $4,727 -7.4% | $95,474 +25.9% |
Find assessor info on the county website
Neighborhood: 61270
Nearby schools
GreatSchools rating
- NANorthside SchoolGrades: PK-2Distance: 1.2 mi
- 6/10Morrison Jr High SchoolGrades: 6-8Distance: 1.4 mi
- 4/10Morrison High SchoolGrades: 9-12Distance: 1.7 mi
Schools provided by the listing agent
- District: 6
Source: MRED as distributed by MLS GRID. This data may not be complete. We recommend contacting the local school district to confirm school assignments for this home.
Get pre-qualified for a loan
At Zillow Home Loans, we can pre-qualify you in as little as 5 minutes with no impact to your credit score.An equal housing lender. NMLS #10287.
