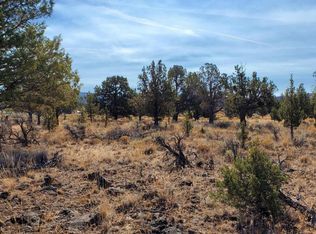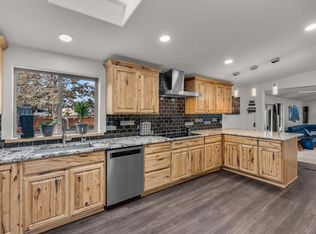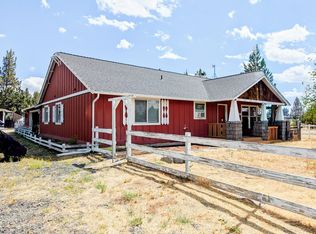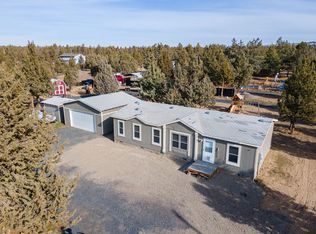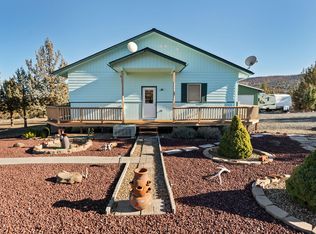Cute home in the desirable Prineville Lake Acres! This secluded 3-bedroom, 2-bathroom single-level retreat sits on 2.14 acres, offering stunning mountain views and privacy. The open floor plan features laminate floors and a spacious kitchen with an island, perfect for family gatherings. Enjoy cozy evenings by the woodstove or unwind in the hot tub on expansive front and back patios. A 40x30 shop with a lean-to and loft provides ample space for hobbies or storage. Fully fenced with a gated entry ensures peace of mind. With access to public lands right around the corner, outdoor adventures are just moments away. This charming property is ideal for those seeking a tranquil lifestyle with room to grow. Don't miss your chance to own this slice of paradise!
Active
$549,000
15500 SE Erie Rd, Prineville, OR 97754
3beds
2baths
1,704sqft
Est.:
Single Family Residence
Built in 2004
2.14 Acres Lot
$-- Zestimate®
$322/sqft
$13/mo HOA
What's special
- 327 days |
- 1,441 |
- 52 |
Zillow last checked: 8 hours ago
Listing updated: November 10, 2025 at 08:58am
Listed by:
Keller Williams Realty Central Oregon 541-585-3760
Source: Oregon Datashare,MLS#: 220198127
Tour with a local agent
Facts & features
Interior
Bedrooms & bathrooms
- Bedrooms: 3
- Bathrooms: 2
Heating
- Electric, Heat Pump, Wood
Cooling
- Heat Pump
Appliances
- Included: Dishwasher, Dryer, Oven, Range, Range Hood, Refrigerator, Washer, Water Heater
Features
- Ceiling Fan(s), Kitchen Island, Laminate Counters, Linen Closet, Open Floorplan, Primary Downstairs, Shower/Tub Combo, Walk-In Closet(s)
- Flooring: Carpet, Laminate
- Has fireplace: Yes
- Fireplace features: Great Room, Wood Burning
- Common walls with other units/homes: No One Below
Interior area
- Total structure area: 1,704
- Total interior livable area: 1,704 sqft
Property
Parking
- Total spaces: 2
- Parking features: Attached, Concrete, Driveway, Garage Door Opener, Gated, Gravel, Heated Garage, RV Access/Parking, Storage, Workshop in Garage
- Attached garage spaces: 2
- Has uncovered spaces: Yes
Features
- Levels: One
- Stories: 1
- Patio & porch: Patio
- Exterior features: RV Hookup
- Spa features: Indoor Spa/Hot Tub, Spa/Hot Tub
- Fencing: Fenced
- Has view: Yes
- View description: Mountain(s), Neighborhood, Territorial
Lot
- Size: 2.14 Acres
- Features: Level
Details
- Additional structures: Poultry Coop, RV/Boat Storage, Second Garage, Storage, Workshop
- Parcel number: 2957
- Zoning description: RRM5
- Special conditions: Standard
Construction
Type & style
- Home type: SingleFamily
- Architectural style: Ranch
- Property subtype: Single Family Residence
Materials
- Frame
- Foundation: Stemwall
- Roof: Composition
Condition
- New construction: No
- Year built: 2004
Utilities & green energy
- Sewer: Septic Tank
- Water: Shared Well
Community & HOA
Community
- Features: Access to Public Lands, Road Assessment
- Security: Carbon Monoxide Detector(s), Smoke Detector(s)
- Subdivision: PLA
HOA
- Has HOA: Yes
- Amenities included: Road Assessment
- HOA fee: $150 annually
Location
- Region: Prineville
Financial & listing details
- Price per square foot: $322/sqft
- Tax assessed value: $459,760
- Annual tax amount: $2,088
- Date on market: 10/28/2025
- Cumulative days on market: 327 days
- Listing terms: Cash,Conventional,FHA,VA Loan
- Inclusions: Refrigerator, washer, dryer, oven/range, hot tub
- Road surface type: Gravel
Estimated market value
Not available
Estimated sales range
Not available
$2,234/mo
Price history
Price history
| Date | Event | Price |
|---|---|---|
| 8/25/2025 | Price change | $549,000-5.2%$322/sqft |
Source: | ||
| 6/25/2025 | Price change | $579,000-3.2%$340/sqft |
Source: | ||
| 6/11/2025 | Price change | $598,000-0.2%$351/sqft |
Source: | ||
| 4/29/2025 | Price change | $599,000-1.8%$352/sqft |
Source: | ||
| 3/26/2025 | Listed for sale | $610,000+259%$358/sqft |
Source: | ||
Public tax history
Public tax history
| Year | Property taxes | Tax assessment |
|---|---|---|
| 2024 | $2,089 +3.6% | $171,030 +3% |
| 2023 | $2,017 +3.2% | $166,050 +3% |
| 2022 | $1,954 +0% | $161,220 +3% |
Find assessor info on the county website
BuyAbility℠ payment
Est. payment
$2,922/mo
Principal & interest
$2616
Property taxes
$293
HOA Fees
$13
Climate risks
Neighborhood: Prineville Lake Acres
Nearby schools
GreatSchools rating
- 6/10Crooked River Elementary SchoolGrades: K-5Distance: 9.5 mi
- 8/10Crook County Middle SchoolGrades: 6-8Distance: 9.6 mi
- 6/10Crook County High SchoolGrades: 9-12Distance: 9 mi
Schools provided by the listing agent
- Middle: Crook County Middle
- High: Crook County High
Source: Oregon Datashare. This data may not be complete. We recommend contacting the local school district to confirm school assignments for this home.
- Loading
- Loading
