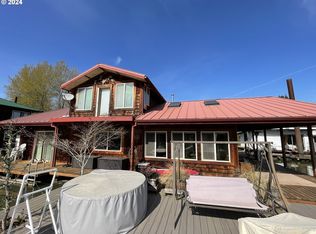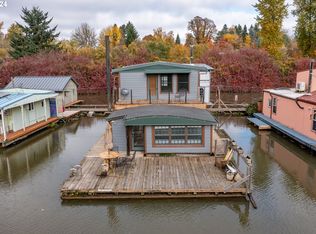Sold
$350,000
15500 NW Ferry Rd Unit 2, Portland, OR 97231
2beds
2,030sqft
Residential
Built in 1970
-- sqft lot
$380,400 Zestimate®
$172/sqft
$2,752 Estimated rent
Home value
$380,400
$339,000 - $430,000
$2,752/mo
Zestimate® history
Loading...
Owner options
Explore your selling options
What's special
Wonderful floating home in small quaint Mayfair Moorage on Sauvie Island - The Jewell of Portland with farms, produce, fruit & flower stands, wildlife preserve, & public beaches! The view from this outside slip is spectacular year round. Custom home for the wood lovers' palate with wide plank wood walls, exposed plank and beam ceilings, and a wood clad exterior. The house has bedroom with attached bathroom on the main plus incredibly designed family room with elevated nook boasting 180-degree views and custom octagonal wood ceiling! In addition, the upper level has two well-proportioned bedrooms, bathroom & wrap around deck. There is HUGE swim float to enjoy river life! Geothermal heat pump keeps you cozy in the winter & comfy cool in the summer all with low energy costs. Add in the woodstove for that quintessential "Cabin on the River" ambience :) Mayfair is a gated / secured moorage & has a paved parking lot. Moorage is located next to public boat launch & residents can store 1 trailer on the moorage grounds. Plus there is tender on back side can be shop, studio or storage. Slip rent of just $524 month. Explore Sauvie Island with numerous inland lakes, canals, and streams; a paddler's paradise! This the epitome of a peaceful and serene setting yet approx 20 minutes to the Alphabet District in Portland!
Zillow last checked: 8 hours ago
Listing updated: October 26, 2023 at 03:21pm
Listed by:
Graham Marden 503-807-4504,
Premiere Property Group, LLC,
Daniel Comfort 503-516-2520,
Premiere Property Group, LLC
Bought with:
Rushie Ellenwood, 201227233
Neighborhood Works
Source: RMLS (OR),MLS#: 23694753
Facts & features
Interior
Bedrooms & bathrooms
- Bedrooms: 2
- Bathrooms: 2
- Full bathrooms: 2
- Main level bathrooms: 1
Primary bedroom
- Features: Bathroom
- Level: Main
- Area: 168
- Dimensions: 12 x 14
Bedroom 2
- Level: Upper
- Area: 182
- Dimensions: 13 x 14
Dining room
- Features: Deck, Laminate Flooring
- Level: Main
- Area: 72
- Dimensions: 6 x 12
Family room
- Features: Deck, High Ceilings
- Level: Upper
- Area: 476
- Dimensions: 17 x 28
Kitchen
- Features: Laminate Flooring
- Level: Main
- Area: 150
- Width: 15
Living room
- Features: Beamed Ceilings, Laminate Flooring
- Level: Main
- Area: 270
- Dimensions: 15 x 18
Heating
- Forced Air, Heat Exchanger, Wood Stove
Cooling
- Central Air
Appliances
- Included: Dishwasher, Disposal, Free-Standing Range, Gas Appliances, Washer/Dryer, Electric Water Heater
Features
- High Ceilings, Beamed Ceilings, Bathroom
- Flooring: Laminate, Vinyl, Wall to Wall Carpet
- Windows: Wood Frames
- Basement: None
- Number of fireplaces: 1
- Fireplace features: Stove, Wood Burning
Interior area
- Total structure area: 2,030
- Total interior livable area: 2,030 sqft
Property
Parking
- Parking features: Off Street, Secured
Features
- Levels: Two
- Stories: 2
- Patio & porch: Covered Deck, Deck, Porch
- Exterior features: Dock
- Has spa: Yes
- Spa features: Bath
- Has view: Yes
- View description: River, Territorial, Trees/Woods
- Has water view: Yes
- Water view: River
- Waterfront features: River Front
- Body of water: Multnomah Channel
Lot
- Features: Commons, Flood Zone, Gated, Level, SqFt 0K to 2999
Details
- Additional structures: Dock, Workshop
- Parcel number: Not Found
Construction
Type & style
- Home type: SingleFamily
- Architectural style: Cabin
- Property subtype: Residential
Materials
- Wood Siding
- Foundation: Other
- Roof: Metal
Condition
- Resale
- New construction: No
- Year built: 1970
Utilities & green energy
- Sewer: Community
- Water: Community
- Utilities for property: Cable Connected, Satellite Internet Service
Community & neighborhood
Security
- Security features: Security Gate
Location
- Region: Portland
- Subdivision: Sauvie Island
HOA & financial
HOA
- Has HOA: No
- HOA fee: $524 monthly
- Amenities included: Commons, Gated, Maintenance Grounds, Management, Sewer, Trash, Water
Other
Other facts
- Listing terms: Cash
- Road surface type: Paved
Price history
| Date | Event | Price |
|---|---|---|
| 10/26/2023 | Sold | $350,000-6.7%$172/sqft |
Source: | ||
| 9/4/2023 | Pending sale | $375,000$185/sqft |
Source: | ||
| 9/1/2023 | Listed for sale | $375,000$185/sqft |
Source: | ||
Public tax history
Tax history is unavailable.
Neighborhood: 97231
Nearby schools
GreatSchools rating
- 9/10Grant Watts Elementary SchoolGrades: K-3Distance: 6.9 mi
- 5/10Scappoose Middle SchoolGrades: 7-8Distance: 7.2 mi
- 8/10Scappoose High SchoolGrades: 9-12Distance: 6.8 mi
Schools provided by the listing agent
- Elementary: Sauvie Island
- Middle: Scappoose
- High: Scappoose
Source: RMLS (OR). This data may not be complete. We recommend contacting the local school district to confirm school assignments for this home.
Get a cash offer in 3 minutes
Find out how much your home could sell for in as little as 3 minutes with a no-obligation cash offer.
Estimated market value$380,400
Get a cash offer in 3 minutes
Find out how much your home could sell for in as little as 3 minutes with a no-obligation cash offer.
Estimated market value
$380,400

