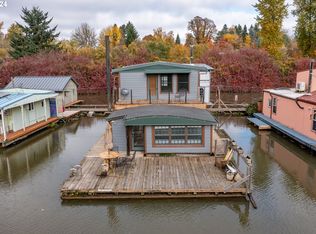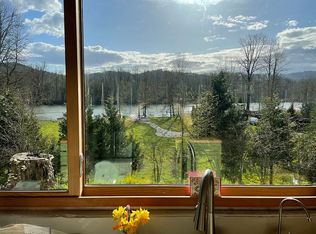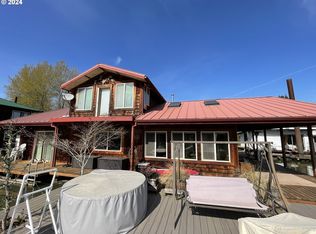Sold
$655,000
15500 NW Ferry Rd #17A-B, Portland, OR 97231
3beds
2,080sqft
Residential
Built in 1977
-- sqft lot
$651,400 Zestimate®
$315/sqft
$2,771 Estimated rent
Home value
$651,400
$606,000 - $704,000
$2,771/mo
Zestimate® history
Loading...
Owner options
Explore your selling options
What's special
Amazing opportunity on Sauvie Island where the home is an upriver end slip with two additional buildings. A compound with multiple uses - The boathouse can moor a 24' watercraft, plus plenty of storage and a 140 SF space above it can be, an office, yoga/art studio... A gazebo covers the hot tub and has additional decking to enjoy river life. The sauna and woodstove keep you cozy in the winter and mini splits with AC keep you cool in summer! Spacious upper and lower decks enjoy river and greenspace views. Recent improvements include: interior & exterior paint, updated kitchen (new cabs, counters, appliances, flooring, tile back splash), updated bathrooms, new flooring, light fixtures, commercial size water heater, hot tub with all new equipment and a new pump for the honeypot The float is rated a solid 4 out of 5 and financeable. The solar panels are owned = lower electric bills. Low slip fee of $619 includes: water, garbage, sewer service plus storage for 1 boat trailer. Gated facility with paved parking lot! ALL this on Sauvie Island - "The Jewel of Portland" with farms, wildlife, beaches, produce/fruit stands yet just 25 minutes to NW Portland and downtown. Easy access from your home for: kayaking, paddle boarding, boating & fishing! No trains or highways on the island and few airplanes in vicinity makes for very peaceful & serene setting!
Zillow last checked: 8 hours ago
Listing updated: March 19, 2025 at 04:19am
Listed by:
Graham Marden 503-807-4504,
Premiere Property Group, LLC
Bought with:
Amy Sedgwick, 201220880
MORE Realty
Source: RMLS (OR),MLS#: 24189044
Facts & features
Interior
Bedrooms & bathrooms
- Bedrooms: 3
- Bathrooms: 3
- Full bathrooms: 3
- Main level bathrooms: 1
Primary bedroom
- Features: Bathroom, Ceiling Fan, Deck, Fireplace, Wallto Wall Carpet
- Level: Upper
- Area: 275
- Dimensions: 11 x 25
Bedroom 2
- Features: Skylight, Wallto Wall Carpet
- Level: Upper
- Area: 165
- Dimensions: 11 x 15
Bedroom 3
- Features: Wallto Wall Carpet
- Level: Main
- Area: 70
- Dimensions: 7 x 10
Dining room
- Features: Deck, French Doors, Wallto Wall Carpet
- Level: Main
- Area: 80
- Dimensions: 8 x 10
Kitchen
- Features: Dishwasher, Disposal, Eat Bar, Pantry, Updated Remodeled, Free Standing Range, Free Standing Refrigerator, Laminate Flooring
- Level: Main
- Area: 110
- Width: 11
Living room
- Features: Deck, Wallto Wall Carpet, Wood Stove
- Level: Main
- Area: 320
- Dimensions: 16 x 20
Office
- Features: Deck, French Doors, Wallto Wall Carpet
- Level: Upper
Heating
- Baseboard, Mini Split, Wood Stove, Fireplace(s)
Cooling
- Has cooling: Yes
Appliances
- Included: Dishwasher, Disposal, Free-Standing Range, Free-Standing Refrigerator, Electric Water Heater
- Laundry: Laundry Room
Features
- Ceiling Fan(s), Eat Bar, Pantry, Updated Remodeled, Bathroom
- Flooring: Laminate, Wall to Wall Carpet, Wood
- Doors: French Doors
- Windows: Double Pane Windows, Vinyl Frames, Skylight(s)
- Basement: None
- Number of fireplaces: 2
- Fireplace features: Electric, Stove, Wood Burning Stove
Interior area
- Total structure area: 2,080
- Total interior livable area: 2,080 sqft
Property
Parking
- Parking features: Off Street
Features
- Levels: Two
- Stories: 2
- Patio & porch: Covered Deck, Deck, Patio, Porch
- Exterior features: Dock
- Has spa: Yes
- Spa features: Free Standing Hot Tub
- Has view: Yes
- View description: River, Territorial, Trees/Woods
- Has water view: Yes
- Water view: River
- Waterfront features: River Front
- Body of water: Multnomah Channel
Lot
- Features: Flood Zone, Gated, Level, SqFt 0K to 2999
Details
- Additional structures: BoatHouse, Dock, Gazebo, Workshop
- Parcel number: Not Found
Construction
Type & style
- Home type: SingleFamily
- Architectural style: Contemporary
- Property subtype: Residential
Materials
- Metal Siding, Wood Siding
- Foundation: Other
- Roof: Metal
Condition
- Updated/Remodeled
- New construction: No
- Year built: 1977
Utilities & green energy
- Sewer: Community
- Water: Community
- Utilities for property: Cable Connected, Satellite Internet Service
Community & neighborhood
Security
- Security features: Security Gate
Location
- Region: Portland
- Subdivision: Sauvie Island
HOA & financial
HOA
- Has HOA: No
- HOA fee: $619 monthly
- Amenities included: Gated, Maintenance Grounds, Management, Sewer, Trash, Water
Other
Other facts
- Listing terms: Cash,Conventional
- Road surface type: Paved
Price history
| Date | Event | Price |
|---|---|---|
| 3/19/2025 | Sold | $655,000$315/sqft |
Source: | ||
| 2/8/2025 | Pending sale | $655,000$315/sqft |
Source: | ||
| 12/30/2024 | Listed for sale | $655,000+2.3%$315/sqft |
Source: | ||
| 12/2/2022 | Sold | $640,000-5.2%$308/sqft |
Source: | ||
| 10/18/2022 | Pending sale | $675,000$325/sqft |
Source: | ||
Public tax history
Tax history is unavailable.
Neighborhood: 97231
Nearby schools
GreatSchools rating
- 9/10Grant Watts Elementary SchoolGrades: K-3Distance: 7 mi
- 5/10Scappoose Middle SchoolGrades: 7-8Distance: 7.3 mi
- 8/10Scappoose High SchoolGrades: 9-12Distance: 6.9 mi
Schools provided by the listing agent
- Elementary: Sauvie Island
- Middle: Scappoose
- High: Scappoose
Source: RMLS (OR). This data may not be complete. We recommend contacting the local school district to confirm school assignments for this home.
Get a cash offer in 3 minutes
Find out how much your home could sell for in as little as 3 minutes with a no-obligation cash offer.
Estimated market value$651,400
Get a cash offer in 3 minutes
Find out how much your home could sell for in as little as 3 minutes with a no-obligation cash offer.
Estimated market value
$651,400


