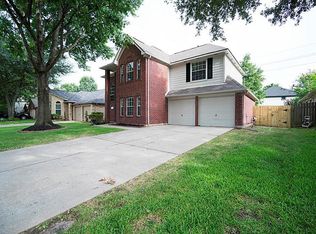C1 homes include a kitchen island and a large pantry. The bedrooms on the first floor have walk-in closets and private bathrooms. The primary bathroom offers a stand-up shower, a soaking tub, and a double vanity sink. The third bedroom on the second floor includes a private bathroom. Both guest bathrooms feature large soaking tubs. The large patio is accessible from the living room. Furthermore, enjoy a two-car garage.
Townhouse for rent
$2,205/mo
15500 Cutten Rd #4501, Houston, TX 77070
3beds
1,728sqft
Price is base rent and doesn't include required fees.
Apartment
Available Sat Aug 30 2025
Cats, dogs OK
Ceiling fan
In unit laundry
Attached garage parking
Fireplace
What's special
Large patioSoaking tubWalk-in closetsPrivate bathroomsKitchen islandDouble vanity sinkStand-up shower
- 27 days
- on Zillow |
- -- |
- -- |
Travel times
Facts & features
Interior
Bedrooms & bathrooms
- Bedrooms: 3
- Bathrooms: 3
- Full bathrooms: 3
Heating
- Fireplace
Cooling
- Ceiling Fan
Appliances
- Included: Dryer, Washer
- Laundry: In Unit
Features
- Ceiling Fan(s), Double Vanity, Walk-In Closet(s)
- Flooring: Carpet, Tile
- Windows: Window Coverings
- Has fireplace: Yes
Interior area
- Total interior livable area: 1,728 sqft
Property
Parking
- Parking features: Attached, Detached, Garage, Off Street, Parking Lot
- Has attached garage: Yes
- Details: Contact manager
Features
- Patio & porch: Patio
- Exterior features: 6 Inch Baseboards, Backsplash, Barbecue, Black Appliances, Black Hardware, Bookshelves, Ceramic Tile Backsplash, Custom Closets, Floor Covering: Ceramic, Flooring: Ceramic, Garden, Gold Hardware, Granite Countertops, Java Bar, Kitchen Island, Lawn, Oak Cabinets, Package Receiving, Pet Park, Quartz countertops, Spruce Lifestyle Services, Stainless steel appliances, Stand up Shower, Townhome Style Floor Plan, Track and Pendant lighting, Two-Toned Cabinets, USB Port, Undermount Sink, Upgraded light fixtures, White Quartz/Undermount Sink, Wood Style Flooring, Wood Style Flooring Throughout
Construction
Type & style
- Home type: Townhouse
- Property subtype: Apartment
Condition
- Year built: 2008
Building
Details
- Building name: San Cierra
Management
- Pets allowed: Yes
Community & HOA
Community
- Features: Clubhouse, Fitness Center, Playground, Pool
HOA
- Amenities included: Fitness Center, Pool
Location
- Region: Houston
Financial & listing details
- Lease term: Available months 3, 4, 5, 6, 7, 8, 9, 10, 11, 12, 13, 14,
Price history
| Date | Event | Price |
|---|---|---|
| 5/1/2025 | Price change | $2,205-4.3%$1/sqft |
Source: Zillow Rentals | ||
| 4/18/2025 | Listed for rent | $2,305+19.2%$1/sqft |
Source: Zillow Rentals | ||
| 5/31/2020 | Listing removed | $1,934$1/sqft |
Source: Roscoe Properties, Inc. | ||
| 5/15/2020 | Price change | $1,934-3.7%$1/sqft |
Source: Roscoe Properties, Inc. | ||
| 5/6/2020 | Listed for rent | $2,009$1/sqft |
Source: Roscoe Properties, Inc. | ||
Neighborhood: 77070
There are 23 available units in this apartment building
![[object Object]](https://photos.zillowstatic.com/fp/d5f5fb2b3b497447f23f1702651dde51-p_i.jpg)
