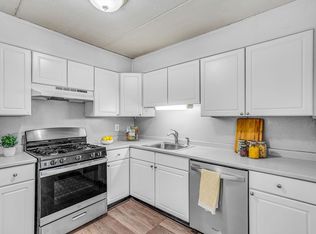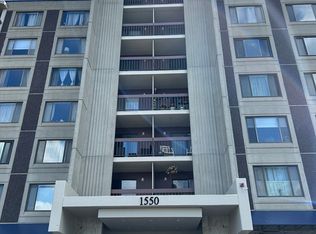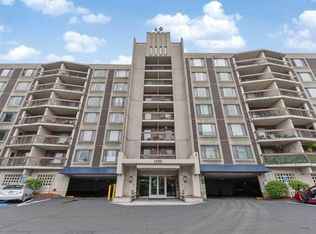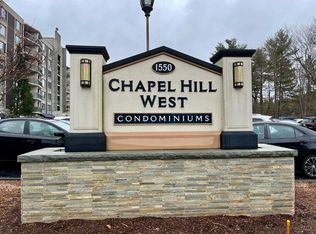Sold for $335,000
$335,000
1550 Worcester Rd Unit 325, Framingham, MA 01702
2beds
1,353sqft
Condominium
Built in 1974
-- sqft lot
$371,500 Zestimate®
$248/sqft
$2,803 Estimated rent
Home value
$371,500
$349,000 - $394,000
$2,803/mo
Zestimate® history
Loading...
Owner options
Explore your selling options
What's special
Welcome home to this 2 Bedroom, 2 full bath condo situated within the sought after Chapel Hill West Complex. You will fall in love as you enter the foyer of the building. Unit includes DEEDED INDOOR PARKING SPACE ($25,000. value) as well as 2 common spots. Enjoy all of the amenities this complex offers including a gated pool, clubhouse, fitness center, library/game room, social room, laundry and more. Private balcony overlooking wooded surroundings, plenty of closet space in the unit and additional storage space in secured room off garage. Very large primary bedroom along with the spacious dining room & living room. Easy to budget as Condo Fee covers all utilities except internet/cable. Great commuter location, right off Rt 9 and close to all major routes. Come see all this home has to offer!
Zillow last checked: 8 hours ago
Listing updated: May 25, 2023 at 01:22pm
Listed by:
Mark Gorden 508-494-8453,
Lamacchia Realty, Inc. 508-290-0303,
Mark Gorden 508-494-8453
Bought with:
Lisa Coughlin
Coldwell Banker Realty - Framingham
Source: MLS PIN,MLS#: 73100524
Facts & features
Interior
Bedrooms & bathrooms
- Bedrooms: 2
- Bathrooms: 2
- Full bathrooms: 2
Primary bedroom
- Features: Bathroom - Full, Ceiling Fan(s), Closet, Flooring - Wall to Wall Carpet, Window(s) - Picture, Cable Hookup
- Level: First
- Area: 324
- Dimensions: 12 x 27
Bedroom 2
- Features: Ceiling Fan(s), Closet, Flooring - Wall to Wall Carpet, Cable Hookup
- Level: First
- Area: 180
- Dimensions: 12 x 15
Primary bathroom
- Features: Yes
Bathroom 1
- Features: Bathroom - Full, Bathroom - With Shower Stall, Flooring - Stone/Ceramic Tile, Countertops - Stone/Granite/Solid, Countertops - Upgraded, Enclosed Shower - Fiberglass
- Level: First
- Area: 54
- Dimensions: 6 x 9
Bathroom 2
- Features: Bathroom - Full, Bathroom - With Tub & Shower, Closet - Linen, Flooring - Stone/Ceramic Tile
- Level: First
- Area: 60
- Dimensions: 12 x 5
Dining room
- Features: Closet, Flooring - Wall to Wall Carpet, Open Floorplan
- Level: First
- Area: 104
- Dimensions: 13 x 8
Kitchen
- Features: Ceiling Fan(s), Flooring - Stone/Ceramic Tile, Breakfast Bar / Nook, Gas Stove
- Level: First
- Area: 140
- Dimensions: 14 x 10
Living room
- Features: Flooring - Wall to Wall Carpet, Window(s) - Picture, Balcony - Exterior, Cable Hookup, Exterior Access, Open Floorplan
- Level: First
- Area: 368
- Dimensions: 16 x 23
Heating
- Central, Forced Air, Natural Gas
Cooling
- Central Air
Appliances
- Included: Range, Dishwasher, Disposal, Microwave, Refrigerator, Instant Hot Water
- Laundry: Flooring - Vinyl, Lighting - Overhead, Common Area, In Building
Features
- Exercise Room, Game Room, Wired for Sound
- Flooring: Tile, Carpet, Flooring - Wall to Wall Carpet, Vinyl
- Doors: Storm Door(s)
- Windows: Insulated Windows
- Basement: None
- Has fireplace: No
- Common walls with other units/homes: 2+ Common Walls
Interior area
- Total structure area: 1,353
- Total interior livable area: 1,353 sqft
Property
Parking
- Total spaces: 3
- Parking features: Under, Deeded, Off Street
- Attached garage spaces: 1
- Uncovered spaces: 2
Accessibility
- Accessibility features: Accessible Entrance
Features
- Entry location: Unit Placement(Upper,Back)
- Exterior features: Balcony
- Pool features: Association, In Ground
- Fencing: Security
Details
- Parcel number: M:107 B:51 L:9938 U:325,506786
- Zoning: R
- Other equipment: Intercom
Construction
Type & style
- Home type: Condo
- Property subtype: Condominium
- Attached to another structure: Yes
Materials
- Stone
- Roof: Rubber
Condition
- Year built: 1974
Utilities & green energy
- Electric: Circuit Breakers
- Sewer: Public Sewer
- Water: Public
- Utilities for property: for Gas Range
Community & neighborhood
Security
- Security features: Intercom, TV Monitor
Community
- Community features: Public Transportation, Shopping, Pool, Park, Walk/Jog Trails, Golf, Medical Facility, Bike Path, Conservation Area, Highway Access, House of Worship, Private School, Public School, T-Station, University
Location
- Region: Framingham
HOA & financial
HOA
- HOA fee: $638 monthly
- Amenities included: Hot Water, Pool, Laundry, Elevator(s), Recreation Facilities, Fitness Center, Clubroom, Storage
- Services included: Heat, Electricity, Gas, Water, Sewer, Insurance, Security, Maintenance Structure, Road Maintenance, Maintenance Grounds, Snow Removal, Air Conditioning, Reserve Funds
Price history
| Date | Event | Price |
|---|---|---|
| 5/25/2023 | Sold | $335,000+1.5%$248/sqft |
Source: MLS PIN #73100524 Report a problem | ||
| 4/24/2023 | Price change | $329,999-5.7%$244/sqft |
Source: MLS PIN #73100524 Report a problem | ||
| 4/19/2023 | Listed for sale | $350,000+2816.7%$259/sqft |
Source: MLS PIN #73100524 Report a problem | ||
| 7/29/2015 | Sold | $12,000-52%$9/sqft |
Source: Public Record Report a problem | ||
| 11/9/2005 | Sold | $25,000$18/sqft |
Source: Public Record Report a problem | ||
Public tax history
| Year | Property taxes | Tax assessment |
|---|---|---|
| 2025 | $3,955 -5.4% | $331,200 -1.3% |
| 2024 | $4,182 +4.1% | $335,600 +9.4% |
| 2023 | $4,016 +4.3% | $306,800 +9.5% |
Find assessor info on the county website
Neighborhood: 01702
Nearby schools
GreatSchools rating
- 3/10Brophy Elementary SchoolGrades: K-5Distance: 0.9 mi
- 4/10Fuller Middle SchoolGrades: 6-8Distance: 2.4 mi
- 5/10Framingham High SchoolGrades: 9-12Distance: 3.5 mi
Get a cash offer in 3 minutes
Find out how much your home could sell for in as little as 3 minutes with a no-obligation cash offer.
Estimated market value$371,500
Get a cash offer in 3 minutes
Find out how much your home could sell for in as little as 3 minutes with a no-obligation cash offer.
Estimated market value
$371,500



