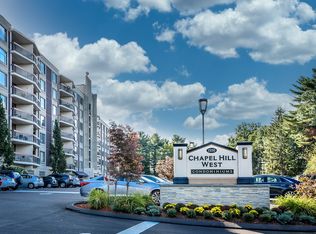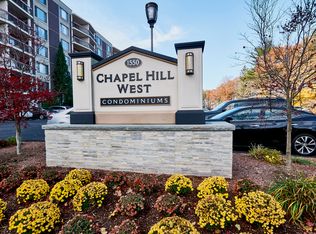Renovated turn key condo located in Chapel Hill West!! Updated kitchen with an abundance of white cabinetry, granite counters and stainless steel appliances. Spacious open concept living and dining room that leads to a private tiled balcony that can be used for entertaining both family and friends. Master Bedroom suite features a picture window, ceiling fan, upgraded closet organizer and a full bath with custom appointments. Second bedroom is an ample size and boasts a ceiling fan, double closet and a picture window. Main bath is luxurious and totally renovated. Beautiful views of the reservoir , red oak hardwoods throughout, crown molding, newer doors and upscale blinds. Building amenities include an inground pool, exercise room, laundry room, library and a social room. Convenient location close to major routes, restaurants, shopping and not far from the train station. Easy living!!!!
This property is off market, which means it's not currently listed for sale or rent on Zillow. This may be different from what's available on other websites or public sources.

