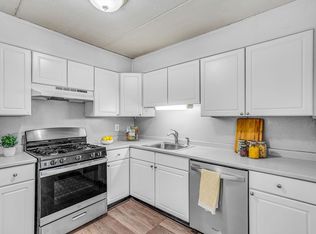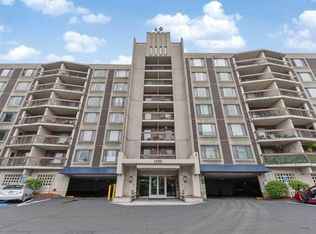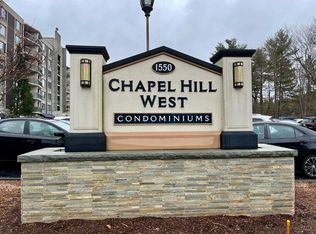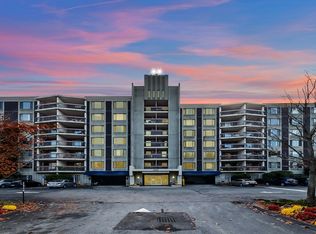Sold for $392,000 on 08/29/25
$392,000
1550 Worcester Rd UNIT 105, Framingham, MA 01702
2beds
1,353sqft
Condominium
Built in 1974
-- sqft lot
$388,400 Zestimate®
$290/sqft
$2,657 Estimated rent
Home value
$388,400
$361,000 - $419,000
$2,657/mo
Zestimate® history
Loading...
Owner options
Explore your selling options
What's special
Stunning & Spacious 2BR/2BA Condo in Desirable Chapel Hill Condominiums. This bright and inviting home features a modern kitchen with granite countertops, cherry cabinets, stainless steel appliances, a gas stove, plus a breakfast counter for casual dining. The open-concept living area boasts gleaming hardwood floors, abundant natural light, and generous closet space for effortless living.Enjoy a prime Route 9 location—close to shopping & dining—while backing to Willow Brook Forest for serene views. Low-maintenance living includes heat, electric, A/C, gas, water, trash, sewer, snow removal, & exterior maintenance. Community perks: Pool, fitness center, sauna, game room & laundry. Don’t miss this move-in-ready gem!
Zillow last checked: 8 hours ago
Listing updated: August 30, 2025 at 08:23pm
Listed by:
YanRong San 857-364-7787,
Keller Williams Realty 617-969-9000
Bought with:
Ujwala Pawnarkar
Keller Williams Boston MetroWest
Source: MLS PIN,MLS#: 73386335
Facts & features
Interior
Bedrooms & bathrooms
- Bedrooms: 2
- Bathrooms: 2
- Full bathrooms: 2
Primary bedroom
- Features: Bathroom - Full
- Area: 228
- Dimensions: 12 x 19
Bedroom 2
- Area: 180
- Dimensions: 12 x 15
Bathroom 1
- Features: Bathroom - Full
Kitchen
- Area: 100
- Dimensions: 10 x 10
Living room
- Area: 416
- Dimensions: 13 x 32
Heating
- Forced Air, Natural Gas
Cooling
- Central Air
Appliances
- Laundry: In Building, Electric Dryer Hookup, Washer Hookup
Features
- Internet Available - Unknown, Elevator
- Flooring: Wood, Tile, Carpet, Hardwood
- Windows: Storm Window(s)
- Basement: None
- Has fireplace: No
Interior area
- Total structure area: 1,353
- Total interior livable area: 1,353 sqft
- Finished area above ground: 1,353
Property
Parking
- Total spaces: 2
- Parking features: Off Street, Guest
- Uncovered spaces: 2
Features
- Exterior features: Balcony
Details
- Parcel number: M:107 B:51 L:9938 U:105,4999433
- Zoning: r
- Other equipment: Intercom
Construction
Type & style
- Home type: Condo
- Property subtype: Condominium
- Attached to another structure: Yes
Materials
- Frame, Stone
- Roof: Shingle
Condition
- Year built: 1974
Utilities & green energy
- Electric: 110 Volts
- Sewer: Public Sewer
- Water: Public
- Utilities for property: for Gas Range, for Electric Dryer, Washer Hookup
Community & neighborhood
Community
- Community features: Public Transportation, Shopping, Pool, Park, Walk/Jog Trails, Golf, Medical Facility, Laundromat, Bike Path, Conservation Area, Highway Access, House of Worship, Private School, Public School, T-Station, University
Location
- Region: Framingham
HOA & financial
HOA
- HOA fee: $686 monthly
- Amenities included: Hot Water, Pool, Laundry, Elevator(s), Recreation Facilities, Fitness Center, Sauna/Steam, Storage
- Services included: Heat, Electricity, Gas, Water, Sewer, Insurance, Security, Maintenance Structure, Road Maintenance, Maintenance Grounds, Snow Removal, Trash, Air Conditioning
Price history
| Date | Event | Price |
|---|---|---|
| 8/29/2025 | Sold | $392,000-4.2%$290/sqft |
Source: MLS PIN #73386335 Report a problem | ||
| 7/10/2025 | Contingent | $409,000$302/sqft |
Source: MLS PIN #73386335 Report a problem | ||
| 6/21/2025 | Price change | $409,000-2.4%$302/sqft |
Source: MLS PIN #73386335 Report a problem | ||
| 6/5/2025 | Listed for sale | $419,000+40.1%$310/sqft |
Source: MLS PIN #73386335 Report a problem | ||
| 4/30/2019 | Sold | $299,000$221/sqft |
Source: Public Record Report a problem | ||
Public tax history
| Year | Property taxes | Tax assessment |
|---|---|---|
| 2025 | $3,941 -5.9% | $330,100 -1.8% |
| 2024 | $4,188 +3.7% | $336,100 +8.9% |
| 2023 | $4,040 +4.2% | $308,600 +9.4% |
Find assessor info on the county website
Neighborhood: 01702
Nearby schools
GreatSchools rating
- 3/10Brophy Elementary SchoolGrades: K-5Distance: 0.9 mi
- 4/10Fuller Middle SchoolGrades: 6-8Distance: 2.4 mi
- 5/10Framingham High SchoolGrades: 9-12Distance: 3.5 mi
Get a cash offer in 3 minutes
Find out how much your home could sell for in as little as 3 minutes with a no-obligation cash offer.
Estimated market value
$388,400
Get a cash offer in 3 minutes
Find out how much your home could sell for in as little as 3 minutes with a no-obligation cash offer.
Estimated market value
$388,400



