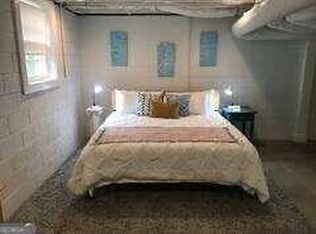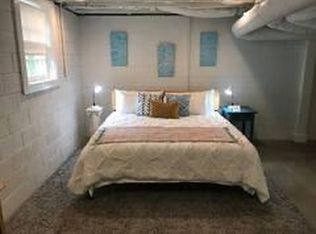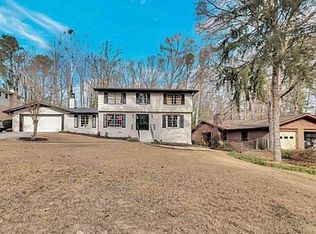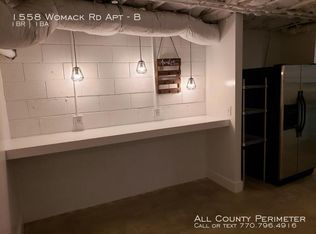Closed
$720,000
1550 Womack Rd, Atlanta, GA 30338
5beds
3,500sqft
Single Family Residence
Built in 1969
0.4 Acres Lot
$785,800 Zestimate®
$206/sqft
$5,112 Estimated rent
Home value
$785,800
$739,000 - $841,000
$5,112/mo
Zestimate® history
Loading...
Owner options
Explore your selling options
What's special
West Coast style meets East Coast prices in this California Boho-style home in Dunwoody! Unbelievable location, totally renovated and move-in ready are what everyone is looking for and this home has it! Once you pull into the brand-new driveway and stroll down the covered front porch overlooking the beautifully landscaped yard, you're instantly captivated by this property. Enter into the spacious foyer that's highlighted by fun statement tile and a great drop zone for bags, shoes, etc. Make note of the gorgeous hardwoods (no carpet here!), new windows, smooth ceilings, updated lighting and smart home features as you begin your tour. The large living room and office space to your left are perfect for a variety of uses. You'll be wow'd by the total kitchen renovation with 42" solid wood cabinetry, high-end quartz countertops, custom island, new stainless appliances, new backsplash, new lighting and a large serving area. This level is completed by a beautiful formal dining room with beautiful molding detail. Just off the kitchen is the fireside family room that has plenty of room for all of your furniture and an entry onto the massive rear deck. This level features two large bedrooms, both with walk-in closets, a fantastic renovated laundry room and a super chic new bathroom. Upstairs, you'll find an oversized master suite with dual walk-in closets and an updated bathroom that features a double vanity, whirlpool tub and walk-in shower (plus a fun laundry chute to the laundry room below!). The two additional bedrooms on this level are also oversized and share a hall bathroom. The basement of this home is so fun; it's an open-concept space that's perfect for entertaining. Enjoy a large wet bar, TV-watching area, space for games or a home gym, a walk-in closet (or future wine cellar!) and a huge storage room. The backyard of this property is awesome! The huge rear deck overlooks a massive lawn with tons of room for play including a hot tub, tree house, trampoline and swings. All of your friends and family will want to come visit just to enjoy this space! On top of the awesome layout, updated interior and great lot, this home has new HVAC's, newer hot water heater, 100-year tin roof, new windows, reverse osmosis water filtration system, low-flow plumbing fixtures, new insulation, new Zoysia sod and the list goes on. Short sidewalk distance to Dunwoody Village, Dunwoody High School and Vanderlyn Elementary.
Zillow last checked: 8 hours ago
Listing updated: May 18, 2023 at 11:59am
Listed by:
April Rener 404-919-6029,
Keller Williams Realty Atl. Partners
Bought with:
Kacey Jones, 297819
Atlanta Fine Homes - Sotheby's Int'l
Source: GAMLS,MLS#: 10153485
Facts & features
Interior
Bedrooms & bathrooms
- Bedrooms: 5
- Bathrooms: 3
- Full bathrooms: 3
- Main level bathrooms: 1
- Main level bedrooms: 2
Dining room
- Features: Seats 12+, Separate Room
Kitchen
- Features: Breakfast Area, Kitchen Island, Solid Surface Counters
Heating
- Natural Gas, Central, Forced Air, Zoned
Cooling
- Electric, Ceiling Fan(s), Central Air, Whole House Fan
Appliances
- Included: Gas Water Heater, Dishwasher, Disposal, Microwave, Oven/Range (Combo), Refrigerator, Stainless Steel Appliance(s)
- Laundry: Common Area
Features
- Bookcases, Double Vanity, Separate Shower, Tile Bath, Walk-In Closet(s), Wet Bar, Roommate Plan, Split Bedroom Plan
- Flooring: Hardwood, Tile
- Basement: Concrete,Crawl Space,Daylight,Interior Entry,Exterior Entry,Finished
- Number of fireplaces: 1
- Fireplace features: Family Room, Gas Starter, Masonry
- Common walls with other units/homes: No Common Walls
Interior area
- Total structure area: 3,500
- Total interior livable area: 3,500 sqft
- Finished area above ground: 2,750
- Finished area below ground: 750
Property
Parking
- Parking features: Attached, Garage, Kitchen Level, Off Street
- Has attached garage: Yes
Features
- Levels: Multi/Split
- Patio & porch: Deck, Porch
- Exterior features: Gas Grill, Sprinkler System
- Has spa: Yes
- Spa features: Bath
- Fencing: Fenced,Back Yard,Chain Link
- Waterfront features: No Dock Or Boathouse
- Body of water: None
Lot
- Size: 0.40 Acres
- Features: Level, Private
Details
- Additional structures: Other
- Parcel number: 18 367 09 049
Construction
Type & style
- Home type: SingleFamily
- Architectural style: Brick 4 Side,Brick/Frame,Traditional
- Property subtype: Single Family Residence
Materials
- Brick
- Foundation: Slab
- Roof: Tin
Condition
- Updated/Remodeled
- New construction: No
- Year built: 1969
Utilities & green energy
- Electric: 220 Volts
- Sewer: Public Sewer
- Water: Public
- Utilities for property: Cable Available, Electricity Available, High Speed Internet, Natural Gas Available, Phone Available, Sewer Available, Water Available
Green energy
- Energy efficient items: Thermostat, Appliances, Water Heater, Windows
- Water conservation: Low-Flow Fixtures
Community & neighborhood
Security
- Security features: Security System, Smoke Detector(s)
Community
- Community features: Sidewalks, Street Lights, Walk To Schools, Near Shopping
Location
- Region: Atlanta
- Subdivision: Mount Vernon Forest
HOA & financial
HOA
- Has HOA: No
- Services included: None
Other
Other facts
- Listing agreement: Exclusive Right To Sell
- Listing terms: Cash,Conventional,VA Loan
Price history
| Date | Event | Price |
|---|---|---|
| 5/17/2023 | Sold | $720,000+15.2%$206/sqft |
Source: | ||
| 4/29/2023 | Pending sale | $625,000$179/sqft |
Source: | ||
| 4/29/2023 | Contingent | $625,000$179/sqft |
Source: | ||
| 4/27/2023 | Listed for sale | $625,000+57.4%$179/sqft |
Source: | ||
| 5/13/2016 | Sold | $397,000-0.8%$113/sqft |
Source: | ||
Public tax history
| Year | Property taxes | Tax assessment |
|---|---|---|
| 2025 | $8,419 +2.1% | $304,040 +5.6% |
| 2024 | $8,245 +49.1% | $287,800 +24.7% |
| 2023 | $5,529 +1.3% | $230,800 +13.7% |
Find assessor info on the county website
Neighborhood: 30338
Nearby schools
GreatSchools rating
- 8/10Vanderlyn Elementary SchoolGrades: PK-5Distance: 0.7 mi
- 6/10Peachtree Middle SchoolGrades: 6-8Distance: 1.8 mi
- 7/10Dunwoody High SchoolGrades: 9-12Distance: 0.5 mi
Schools provided by the listing agent
- Elementary: Vanderlyn
- Middle: Peachtree
- High: Dunwoody
Source: GAMLS. This data may not be complete. We recommend contacting the local school district to confirm school assignments for this home.
Get a cash offer in 3 minutes
Find out how much your home could sell for in as little as 3 minutes with a no-obligation cash offer.
Estimated market value$785,800
Get a cash offer in 3 minutes
Find out how much your home could sell for in as little as 3 minutes with a no-obligation cash offer.
Estimated market value
$785,800



