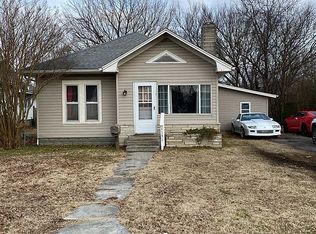Completly remodeled inside and out. Enclosed front porch heat/air, all new windows and doors, ceramic tile (great sun room). Dining and family rooms are one open space (15'x28'6). Kitchen has new tile, cabinets and countertops, new sink and fixtures, microwave, oven, stove, and dishwasher. Master bedroom has walk-in closet (7'x4'6)with a small alcove for storage. Master bath has all new fixtures and tile. Utility Rm has a closet for the appliances, could be office/playroom. It is located off the kitchen with the same tile and would make a nice brafast/dinning room. Both bathrooms have all new ceramic tile, cabinets and fixtures. Unfinished Basement: 10'3x6'8 mechanical room; 7'x5'6 room; 11'2x8' room; 18'x17'6 room. New roof, New cent Heat/air. Oversized double lot and 20'X20' detached garage.
This property is off market, which means it's not currently listed for sale or rent on Zillow. This may be different from what's available on other websites or public sources.

