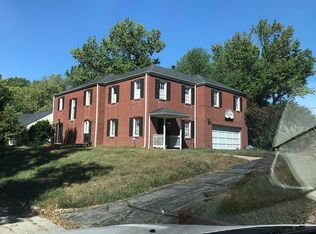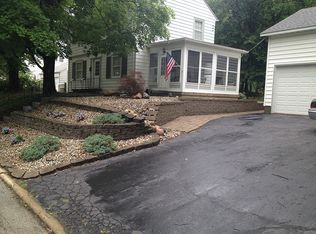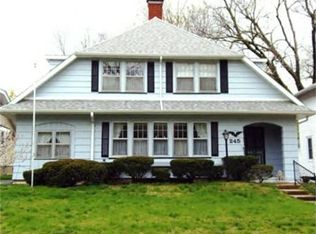This 3 bedroom, 2 bath ranch with 2-car attached garage sits in the West End and backs up to Fairview Park for great views and recreational activities. The front screened patio and back open patio offer plenty of opportunity to relax and enjoy the outdoors. Spacious living room, large kitchen with newer stainless appliances, dining room boasts corner china cabinet, and office has built-in bookshelves and small desk area are some of the nice details of this home. Narrow-board hardwood floors in most main rooms except the kitchen. Lots of storage space include big closets throughout the house too! Roof updated in July of 2018; gutters, asphalt driveway resurfaced, dishwasher, and water heater in 2016.
This property is off market, which means it's not currently listed for sale or rent on Zillow. This may be different from what's available on other websites or public sources.


