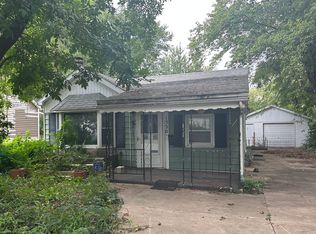Sold for $71,000
$71,000
1550 W Center St, Decatur, IL 62526
3beds
1,728sqft
Single Family Residence
Built in 1946
6,534 Square Feet Lot
$76,500 Zestimate®
$41/sqft
$1,346 Estimated rent
Home value
$76,500
$64,000 - $92,000
$1,346/mo
Zestimate® history
Loading...
Owner options
Explore your selling options
What's special
SOLD AS OPEN
Zillow last checked: 8 hours ago
Listing updated: April 18, 2025 at 07:53am
Listed by:
Cassandra Anderson 217-875-0555,
Brinkoetter REALTORS®
Bought with:
Jason O'Laughlin, 475.208996
Brinkoetter REALTORS®
Source: CIBR,MLS#: 6250918 Originating MLS: Central Illinois Board Of REALTORS
Originating MLS: Central Illinois Board Of REALTORS
Facts & features
Interior
Bedrooms & bathrooms
- Bedrooms: 3
- Bathrooms: 2
- Full bathrooms: 2
Primary bedroom
- Description: Flooring: Carpet
- Level: Upper
- Dimensions: 0 x 0
Bedroom
- Description: Flooring: Carpet
- Level: Main
- Dimensions: 0 x 0
Bedroom
- Description: Flooring: Carpet
- Level: Upper
- Dimensions: 0 x 0
Dining room
- Description: Flooring: Vinyl
- Level: Main
- Dimensions: 0 x 0
Other
- Description: Flooring: Vinyl
- Level: Main
- Dimensions: 0 x 0
Other
- Description: Flooring: Vinyl
- Level: Upper
- Dimensions: 0 x 0
Kitchen
- Description: Flooring: Vinyl
- Level: Main
- Dimensions: 0 x 0
Laundry
- Description: Flooring: Vinyl
- Level: Main
- Dimensions: 0 x 0
Living room
- Description: Flooring: Hardwood
- Level: Main
- Dimensions: 0 x 0
Heating
- Forced Air
Cooling
- Central Air
Appliances
- Included: Dryer, Dishwasher, Gas Water Heater, Range, Refrigerator, Washer
- Laundry: Main Level
Features
- Fireplace, Main Level Primary
- Windows: Replacement Windows
- Basement: Unfinished,Partial
- Number of fireplaces: 1
- Fireplace features: Wood Burning
Interior area
- Total structure area: 1,728
- Total interior livable area: 1,728 sqft
- Finished area above ground: 1,728
- Finished area below ground: 0
Property
Features
- Levels: Two
- Stories: 2
- Patio & porch: Rear Porch, Deck, Front Porch
- Exterior features: Fence
- Fencing: Yard Fenced
Lot
- Size: 6,534 sqft
Details
- Parcel number: 041209256015
- Zoning: R-3
- Special conditions: None
Construction
Type & style
- Home type: SingleFamily
- Architectural style: Other
- Property subtype: Single Family Residence
Materials
- Vinyl Siding
- Foundation: Basement
- Roof: Shingle
Condition
- Year built: 1946
Utilities & green energy
- Sewer: Public Sewer
- Water: Public
Community & neighborhood
Location
- Region: Decatur
- Subdivision: Mason-Fribley-Steger Add
Other
Other facts
- Road surface type: Gravel
Price history
| Date | Event | Price |
|---|---|---|
| 4/18/2025 | Sold | $71,000+1.4%$41/sqft |
Source: | ||
| 3/28/2025 | Pending sale | $70,000+180%$41/sqft |
Source: | ||
| 1/29/2016 | Sold | $25,000-28.4%$14/sqft |
Source: | ||
| 1/23/2016 | Pending sale | $34,900$20/sqft |
Source: Coldwell Banker Honig-Bell #6154661 Report a problem | ||
| 11/6/2015 | Listed for sale | $34,900-22.5%$20/sqft |
Source: Coldwell Banker Honig-Bell #6154661 Report a problem | ||
Public tax history
| Year | Property taxes | Tax assessment |
|---|---|---|
| 2024 | $1,030 +0.8% | $10,639 +3.7% |
| 2023 | $1,021 +5.4% | $10,263 +8.3% |
| 2022 | $969 +6.4% | $9,478 +7.1% |
Find assessor info on the county website
Neighborhood: 62526
Nearby schools
GreatSchools rating
- 1/10Benjamin Franklin Elementary SchoolGrades: K-6Distance: 0.9 mi
- 1/10Stephen Decatur Middle SchoolGrades: 7-8Distance: 2.9 mi
- 2/10Macarthur High SchoolGrades: 9-12Distance: 0.2 mi
Schools provided by the listing agent
- Elementary: Franklin
- Middle: Stephen Decatur
- High: Macarthur
- District: Decatur Dist 61
Source: CIBR. This data may not be complete. We recommend contacting the local school district to confirm school assignments for this home.
Get pre-qualified for a loan
At Zillow Home Loans, we can pre-qualify you in as little as 5 minutes with no impact to your credit score.An equal housing lender. NMLS #10287.
