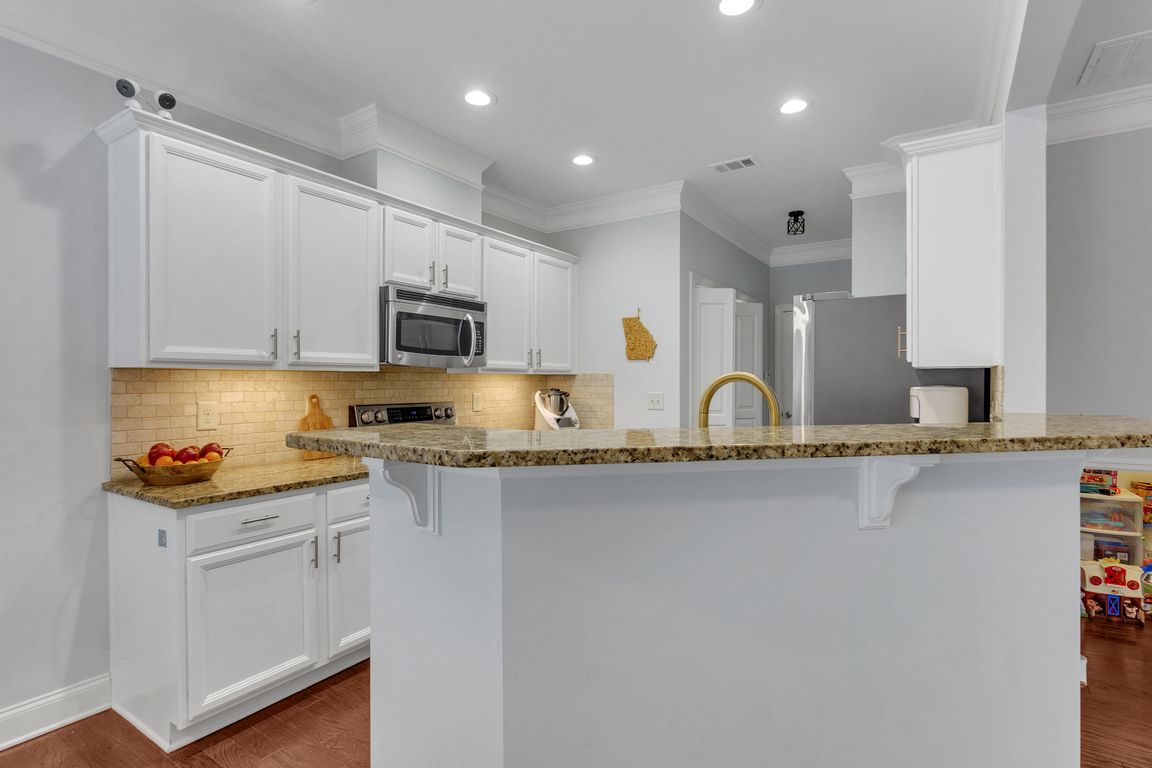
ActivePrice cut: $14K (10/16)
$485,000
3beds
1,874sqft
1550 Township Cir, Alpharetta, GA 30004
3beds
1,874sqft
Townhouse, residential
Built in 2012
2,613 sqft
2 Attached garage spaces
$259 price/sqft
$140 monthly HOA fee
What's special
Home officeBrand-new roofBright open floor planCustom closetsCompletely renovated bathroomsPrivate paved patioLuxurious bath
PRICE REDUCED TO $485,000 + $2,000 CLOSING COST ASSISTANCE WITH FULL PRICE OFFER! Welcome home to effortless Alpharetta living in this move-in ready townhome perfectly positioned near Avalon, Halcyon, downtown Alpharetta, and GA-400. Step inside to discover fresh updates throughout including a brand-new roof, completely renovated bathrooms, new carpet, and ...
- 56 days |
- 800 |
- 35 |
Source: FMLS GA,MLS#: 7636285
Travel times
Living Room
Kitchen
Primary Bedroom
Zillow last checked: 7 hours ago
Listing updated: 10 hours ago
Listing Provided by:
Jenneisha Parker,
Hester Group REALTORS,
Hester Group,
Hester Group REALTORS
Source: FMLS GA,MLS#: 7636285
Facts & features
Interior
Bedrooms & bathrooms
- Bedrooms: 3
- Bathrooms: 3
- Full bathrooms: 2
- 1/2 bathrooms: 1
Rooms
- Room types: Office, Kitchen, Bathroom, Bedroom, Family Room, Laundry, Living Room, Master Bathroom, Master Bedroom
Primary bedroom
- Features: Oversized Master
- Level: Oversized Master
Bedroom
- Features: Oversized Master
Primary bathroom
- Features: Double Vanity, Separate Tub/Shower, Whirlpool Tub, Vaulted Ceiling(s)
Dining room
- Features: Open Concept
Kitchen
- Features: Cabinets White, Breakfast Bar, Pantry Walk-In, Stone Counters, View to Family Room, Pantry
Heating
- Forced Air, Natural Gas, Central
Cooling
- Central Air
Appliances
- Included: Dishwasher, Disposal, Refrigerator, Washer, Dryer, Electric Range
- Laundry: Main Level, Common Area
Features
- Walk-In Closet(s), Crown Molding, High Ceilings 9 ft Main, Smart Home, Double Vanity
- Flooring: Carpet, Hardwood, Tile
- Windows: Insulated Windows, Double Pane Windows
- Basement: None
- Number of fireplaces: 1
- Fireplace features: Factory Built, Family Room
- Common walls with other units/homes: 2+ Common Walls
Interior area
- Total structure area: 1,874
- Total interior livable area: 1,874 sqft
- Finished area above ground: 1,874
- Finished area below ground: 0
Video & virtual tour
Property
Parking
- Total spaces: 4
- Parking features: Attached, Garage Door Opener, Garage
- Attached garage spaces: 2
Accessibility
- Accessibility features: None
Features
- Levels: Two
- Stories: 2
- Patio & porch: Patio
- Exterior features: Other
- Pool features: None
- Has spa: Yes
- Spa features: Bath, Community
- Fencing: Back Yard
- Has view: Yes
- View description: Neighborhood
- Waterfront features: None
- Body of water: None
Lot
- Size: 2,613.6 Square Feet
- Dimensions: 26X97X26X97
- Features: Other, Back Yard, Level, Private
Details
- Additional structures: None
- Parcel number: 041 509
- Other equipment: None
- Horse amenities: None
Construction
Type & style
- Home type: Townhouse
- Architectural style: Traditional
- Property subtype: Townhouse, Residential
- Attached to another structure: Yes
Materials
- Concrete
- Foundation: Slab
- Roof: Composition
Condition
- Resale
- New construction: No
- Year built: 2012
Utilities & green energy
- Electric: 220 Volts in Laundry, 110 Volts
- Sewer: Public Sewer
- Water: Public
- Utilities for property: Underground Utilities
Green energy
- Energy efficient items: None
- Energy generation: None
Community & HOA
Community
- Features: Clubhouse, Pool, Sidewalks, Street Lights, Tennis Court(s), Near Shopping
- Security: Open Access, Smoke Detector(s), Carbon Monoxide Detector(s), Security Service
- Subdivision: Herring Township
HOA
- Has HOA: Yes
- Services included: Tennis
- HOA fee: $140 monthly
Location
- Region: Alpharetta
Financial & listing details
- Price per square foot: $259/sqft
- Tax assessed value: $453,760
- Annual tax amount: $4,451
- Date on market: 8/21/2025
- Ownership: Fee Simple
- Road surface type: Paved