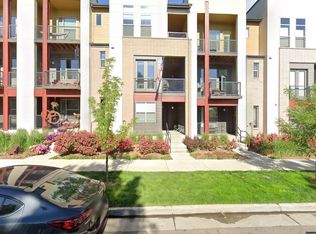OPTIONAL BASEMENT APARTMENT FOR RENT WITH THIS UNIT (1 BED, FULL KITCHEN) PERFECT FOR MULTI-GEN LIVING OR ADDITIONAL INCOME (INQUIRE FOR PRICE FOR BOTH UNITS)! For Lease 1550 Tabor St #A, Lakewood, CO 80215 Spacious and well-located, this 3-bedroom, 1.5-bath main floor unit offers the perfect blend of comfort, convenience, and access to all that Colorado has to offer. Enjoy a fully fenced backyard with a storage shed and a 2-car detached carport ideal for your gear and vehicles. Located just minutes from top shopping and dining options, Red Rocks Amphitheater, the Lakewood Tech Center, and quick access to the foothills and mountains for weekend adventures. This unit is part of a duplex-style property with a basement apartment below. Both units share utilities, with heating and cooling controls located in Unit #A. Tenant will be responsible for 2/3 of gas, electric, water, trash, and internet. Interested in renting both the upper and basement units and using the basement unit as multigenerational living or for a rental? Reach out for more info! Details: $2,700 Security Deposit, $32 Application Fee, $300 Pet Deposit + $40.50/month Pet Fee (total), First Month's Rent + Security Deposit due at lease signing. We do not hold units until the lease being signed and security deposit and first months rent paid. Apply today and enjoy the best of Lakewood living with easy access to work, play, and everything in between.
Apartment for rent
$2,700/mo
1550 Tabor St #A, Denver, CO 80215
3beds
1,496sqft
Price may not include required fees and charges.
Multifamily
Available Mon Jul 7 2025
Cats, dogs OK
Central air
In unit laundry
3 Carport spaces parking
Forced air
What's special
Fully fenced backyard
- 5 days
- on Zillow |
- -- |
- -- |
Travel times
Start saving for your dream home
Consider a first time home buyer savings account designed to grow your down payment with up to a 6% match & 4.15% APY.
Facts & features
Interior
Bedrooms & bathrooms
- Bedrooms: 3
- Bathrooms: 2
- Full bathrooms: 1
- 1/2 bathrooms: 1
Heating
- Forced Air
Cooling
- Central Air
Appliances
- Included: Dishwasher, Disposal, Dryer, Microwave, Oven, Range, Refrigerator, Washer
- Laundry: In Unit
Features
- Granite Counters, High Speed Internet, Kitchen Island, Open Floorplan
- Flooring: Carpet, Tile, Wood
Interior area
- Total interior livable area: 1,496 sqft
Property
Parking
- Total spaces: 3
- Parking features: Carport, Off Street, Covered
- Has carport: Yes
- Details: Contact manager
Features
- Exterior features: Electricity not included in rent, Flooring: Wood, Garbage not included in rent, Gas not included in rent, Granite Counters, Heating system: Forced Air, High Speed Internet, In Unit, Internet not included in rent, Kitchen Island, Off Street, Open Floorplan, Water not included in rent
Construction
Type & style
- Home type: MultiFamily
- Property subtype: MultiFamily
Building
Management
- Pets allowed: Yes
Community & HOA
Location
- Region: Denver
Financial & listing details
- Lease term: 12 Months
Price history
| Date | Event | Price |
|---|---|---|
| 6/4/2025 | Listed for rent | $2,700$2/sqft |
Source: REcolorado #7334000 | ||
![[object Object]](https://photos.zillowstatic.com/fp/340144318ef1ca24010aa63bb078f8a9-p_i.jpg)
