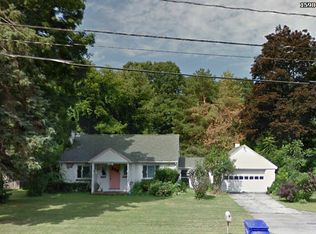Closed
$260,000
1550 Stone Rd, Rochester, NY 14615
5beds
2,858sqft
Single Family Residence
Built in 1938
1.45 Acres Lot
$317,500 Zestimate®
$91/sqft
$3,442 Estimated rent
Home value
$317,500
$292,000 - $346,000
$3,442/mo
Zestimate® history
Loading...
Owner options
Explore your selling options
What's special
Truly special, stately, 1930's colonial home w/ all the charm & character of your dreams~Nestled on a sprawling (almost) 1.5 acre wooded lot w/ numerous apple & pear trees, fire pit, stone steps to a creek in the back~In Spring the entire front will greet you with tulips! Tiled entryway opens to the extra wide & lovely staircase~1st floor study w/ gorgeous Tigerwood floor & built-in bookshelves~Magnificent living room! Enjoy views of wildlife from oversized windows~More built-in shelves around the WB fireplace~Formal dining rm w/ beautiful chandelier, curved wall of windows, wainscoting & door to the back porch~Oak hardwood floors throughout~Crown molding~Central Air~On-demand tankless water heater~Primary bdrm w/ attached full bath~2nd full bath w/ jacuzzi tub~5th bedroom in finished attic space (art studio/hobby room/bonus space)~Brand new finished basement w/weathered wood gray tile & remodeled half bath~Tons of storage space~Stone patio under the pergola w/ trellis & string lighting~Huge screened porch has tile floor & 2 new ceiling fans, leads out to a flagstone patio & flower beds~Shed~Very private in front & back when trees are full~Ask for listing attachment for more info!
Zillow last checked: 8 hours ago
Listing updated: March 24, 2023 at 03:49pm
Listed by:
Kristina M Adolph-Maneiro 585-719-3595,
RE/MAX Realty Group
Bought with:
Steven Jacob Reith, 10401369523
Howard Hanna
Source: NYSAMLSs,MLS#: R1445191 Originating MLS: Rochester
Originating MLS: Rochester
Facts & features
Interior
Bedrooms & bathrooms
- Bedrooms: 5
- Bathrooms: 4
- Full bathrooms: 2
- 1/2 bathrooms: 2
- Main level bathrooms: 1
Heating
- Gas, Forced Air
Cooling
- Central Air
Appliances
- Included: Dryer, Dishwasher, Electric Oven, Electric Range, Disposal, Gas Water Heater, Refrigerator, Tankless Water Heater, Washer
- Laundry: In Basement
Features
- Attic, Ceiling Fan(s), Den, Separate/Formal Dining Room, Entrance Foyer, Pantry, Natural Woodwork, Convertible Bedroom, Bath in Primary Bedroom
- Flooring: Carpet, Ceramic Tile, Hardwood, Tile, Varies
- Basement: Full,Partially Finished
- Number of fireplaces: 2
Interior area
- Total structure area: 2,858
- Total interior livable area: 2,858 sqft
Property
Parking
- Total spaces: 2
- Parking features: Attached, Garage, Driveway, Other
- Attached garage spaces: 2
Features
- Patio & porch: Patio, Porch, Screened
- Exterior features: Blacktop Driveway, Patio
Lot
- Size: 1.45 Acres
- Dimensions: 167 x 292
Details
- Parcel number: 2628000751300002005000
- Special conditions: Standard
Construction
Type & style
- Home type: SingleFamily
- Architectural style: Colonial
- Property subtype: Single Family Residence
Materials
- Shake Siding, Wood Siding, Copper Plumbing
- Foundation: Block
Condition
- Resale
- Year built: 1938
Utilities & green energy
- Electric: Fuses
- Sewer: Connected
- Water: Connected, Public
- Utilities for property: Cable Available, High Speed Internet Available, Sewer Connected, Water Connected
Community & neighborhood
Security
- Security features: Security System Owned
Location
- Region: Rochester
Other
Other facts
- Listing terms: Cash,Conventional,FHA,VA Loan
Price history
| Date | Event | Price |
|---|---|---|
| 3/16/2023 | Sold | $260,000-5.4%$91/sqft |
Source: | ||
| 1/12/2023 | Pending sale | $274,900$96/sqft |
Source: | ||
| 1/12/2023 | Contingent | $274,900$96/sqft |
Source: | ||
| 1/1/2023 | Price change | $274,900-3.5%$96/sqft |
Source: | ||
| 12/13/2022 | Price change | $284,900-1.7%$100/sqft |
Source: | ||
Public tax history
| Year | Property taxes | Tax assessment |
|---|---|---|
| 2024 | -- | $183,700 |
| 2023 | -- | $183,700 +10.7% |
| 2022 | -- | $166,000 |
Find assessor info on the county website
Neighborhood: 14615
Nearby schools
GreatSchools rating
- 5/10Buckman Heights Elementary SchoolGrades: 3-5Distance: 0.5 mi
- 3/10Olympia High SchoolGrades: 6-12Distance: 0.8 mi
- NAHolmes Road Elementary SchoolGrades: K-2Distance: 1.4 mi
Schools provided by the listing agent
- District: Greece
Source: NYSAMLSs. This data may not be complete. We recommend contacting the local school district to confirm school assignments for this home.
