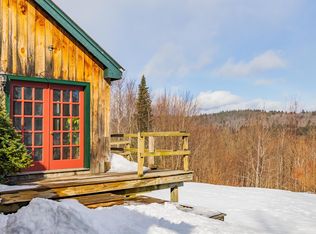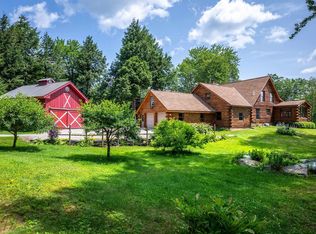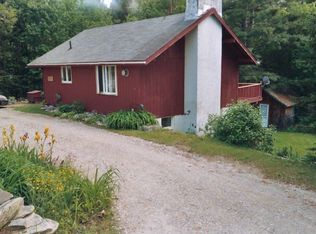Partridge Hill, a rare find in the heart of southern Vermont. This home sits on 44 acres and has been meticulously kept, renovated, and is a study in refined craftsmanship, elegance and modern amenities. Private with a classic, yet over sized, red barn and home to many perennial gardens, a fruit tree orchard, pond, and natural stone walkways. Multiple living spaces offer flexibility for today's needs. The sun room with soaring windows provides room for everyone to relax, share and connect. Two ultimate work-from-home offices. One easily shared with an exercise room and the other, off the master. The Tavern features a bar with sink, range and an ample sitting area with a door that opens to the patio. Here you will also find cooled wine cellar with antique refrigerator doors. The master suite has a quiet simplicity and a master bath that blends up to date luxury with historic charm. Historic details were lovingly chosen throughout this home. Views of Bromley, Magic, and Stratton Mountains! Close to skiing on 4 major ski mountains, hiking right out your door, or how about a paddle on nearby Gale Meadows.
This property is off market, which means it's not currently listed for sale or rent on Zillow. This may be different from what's available on other websites or public sources.


