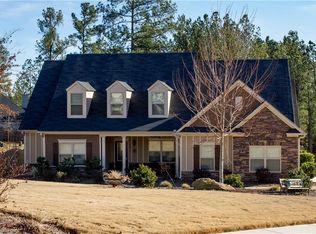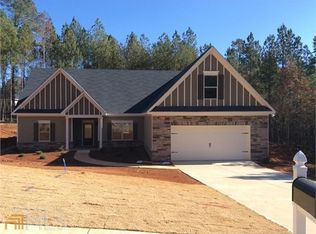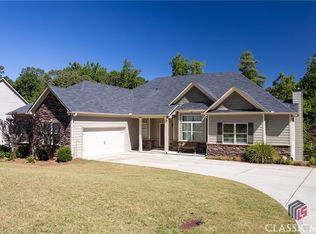Welcome Home! This amazing property features 5 bedrooms, 4 full baths, Large bright formal dining room, beautiful spacious kitchen with lot's of cabinets, granite counter tops, stainless appliances. Nice big kitchen that also has a raised bar top with enough seating for those large gatherings and the breakfast room flows easily to kitchen and family room. The breakfast area will allow a full size table. The fireside family room is open to kitchen and breakfast area creating the perfect home for entertaining, large families or for those that just enjoy a lot of space. 4 bedrooms are on the main level and the 5th bedroom is upstairs with its own full bath creating a perfect set up for teens, in-laws or private guest area. High ceilings throughout. Tile bathroom floors, wood flooring and more. Back yard is fenced and is very private. Home has newly installed surround sound. Nice newer pergola over back private patio area. This home is warm and inviting. 2 car side entry garage with spacious driveway with ample parking. Amazing landscaping creates a wonderful park like setting. Watch the sun come up from the rear patio and enjoy breathtaking views of backyard. This is truly a must see! Bring your pickiest buyer this home will not disappoint. Move in ready all sparking clean.
This property is off market, which means it's not currently listed for sale or rent on Zillow. This may be different from what's available on other websites or public sources.


