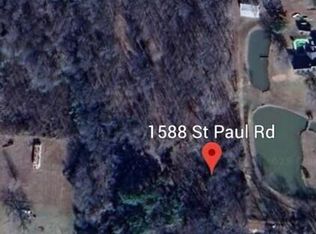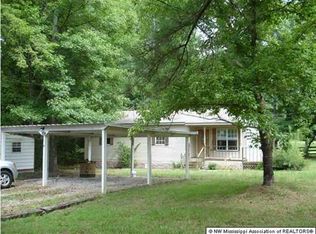Closed
Price Unknown
1550 Saint Paul Rd, Byhalia, MS 38611
4beds
2,703sqft
Residential, Single Family Residence
Built in 1996
5.4 Acres Lot
$574,100 Zestimate®
$--/sqft
$3,310 Estimated rent
Home value
$574,100
Estimated sales range
Not available
$3,310/mo
Zestimate® history
Loading...
Owner options
Explore your selling options
What's special
Come Check This out!! Discover your dream home nestled on 5.4 serene acres! Additional 5.9 acres adjacent can also be purchased with this property. This stunning 4-bedroom, 2.5-bath residence features a beautifully renovated large eat-in kitchen equipped with gas cooktop and double ovens and Hot Water on Demand, perfect for culinary enthusiasts. Enjoy the luxury of a primary suite on the main floor, complete with a beautifully renovated bathroom for ultimate relaxation.
Upstairs, you'll find three additional spacious bedrooms and a well-appointed bathroom. Step outside to a Huge Screened in porch, Pool House or She-Shed and Sparkling inground pool with a new liner, ideal for entertaining or unwinding on sunny days.
The property also boasts a three-car garage that includes a 400 sq. ft. apartment above, perfect for guests or as a private office. Two stocked ponds enhance the landscape, providing a peaceful retreat. Plus, a 30x40 metal building with two doors offers ample storage and workspace. Don't miss this exceptional opportunity to own a slice of paradise!
Zillow last checked: 8 hours ago
Listing updated: April 25, 2025 at 07:19am
Listed by:
Vicki Blackwell 901-335-1441,
Crye-Leike Of MS-OB
Bought with:
Summer A Rawahneh, S-58507
Turn Key Realty Group LLC
Source: MLS United,MLS#: 4095956
Facts & features
Interior
Bedrooms & bathrooms
- Bedrooms: 4
- Bathrooms: 3
- Full bathrooms: 2
- 1/2 bathrooms: 1
Primary bedroom
- Level: First
Bedroom
- Level: Second
Bedroom
- Level: Second
Bedroom
- Level: Second
Dining room
- Level: First
Great room
- Level: First
Kitchen
- Level: First
Laundry
- Level: First
Heating
- Central, Electric
Cooling
- Central Air, Electric
Appliances
- Included: Dishwasher, Double Oven, Gas Cooktop, Microwave, Water Heater
- Laundry: Laundry Room, Main Level
Features
- Bookcases, Breakfast Bar, Built-in Features, Ceiling Fan(s), Double Vanity, Eat-in Kitchen, Granite Counters, Kitchen Island, Pantry, Primary Downstairs, Walk-In Closet(s), Bidet
- Flooring: Carpet, Wood
- Windows: Vinyl
- Has fireplace: Yes
- Fireplace features: Gas Log, Great Room
Interior area
- Total structure area: 2,703
- Total interior livable area: 2,703 sqft
Property
Parking
- Total spaces: 3
- Parking features: Gravel
- Garage spaces: 3
Features
- Levels: Two
- Stories: 2
- Patio & porch: Front Porch, Rear Porch, Screened
- Exterior features: Rain Gutters
- Has private pool: Yes
- Pool features: In Ground, Vinyl
- Fencing: Partial,Fenced
- Waterfront features: Pond
Lot
- Size: 5.40 Acres
- Features: Farm, Many Trees
Details
- Additional structures: Barn(s), Pool House, Storage, Workshop
- Parcel number: 2030706901
Construction
Type & style
- Home type: SingleFamily
- Architectural style: Traditional
- Property subtype: Residential, Single Family Residence
Materials
- Brick
- Foundation: Slab
- Roof: Asphalt
Condition
- New construction: No
- Year built: 1996
Utilities & green energy
- Sewer: Waste Treatment Plant
- Water: Well
- Utilities for property: Cable Available, Electricity Connected, Propane Connected
Community & neighborhood
Location
- Region: Byhalia
- Subdivision: Warsaw Woods Farms
Price history
| Date | Event | Price |
|---|---|---|
| 4/24/2025 | Sold | -- |
Source: MLS United #4095956 | ||
| 3/23/2025 | Pending sale | $575,000$213/sqft |
Source: MLS United #4095956 | ||
| 3/17/2025 | Price change | $575,000-14.8%$213/sqft |
Source: MLS United #4095956 | ||
| 3/6/2025 | Price change | $675,000-3.4%$250/sqft |
Source: MLS United #4095956 | ||
| 1/7/2025 | Price change | $699,000-5.5%$259/sqft |
Source: MLS United #4095956 | ||
Public tax history
| Year | Property taxes | Tax assessment |
|---|---|---|
| 2024 | $2,952 +3.2% | $27,405 -0.8% |
| 2023 | $2,861 -4.9% | $27,628 +0.1% |
| 2022 | $3,007 | $27,594 |
Find assessor info on the county website
Neighborhood: 38611
Nearby schools
GreatSchools rating
- 3/10Byhalia Middle School (5-8)Grades: 5-8Distance: 3.2 mi
- 5/10Byhalia High SchoolGrades: 9-12Distance: 3.4 mi
- 4/10Byhalia Elementary SchoolGrades: K-4Distance: 3.2 mi
Schools provided by the listing agent
- Elementary: Marshall County
- Middle: Marshall County
- High: Marshall County
Source: MLS United. This data may not be complete. We recommend contacting the local school district to confirm school assignments for this home.
Sell for more on Zillow
Get a free Zillow Showcase℠ listing and you could sell for .
$574,100
2% more+ $11,482
With Zillow Showcase(estimated)
$585,582
