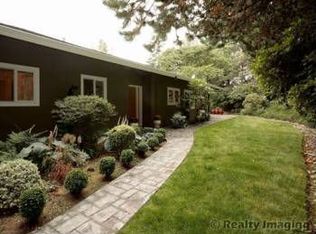Sold
$1,700,000
1550 SW Mitchell St, Portland, OR 97239
4beds
3,982sqft
Residential, Single Family Residence
Built in 1960
0.51 Acres Lot
$1,669,200 Zestimate®
$427/sqft
$5,241 Estimated rent
Home value
$1,669,200
$1.55M - $1.79M
$5,241/mo
Zestimate® history
Loading...
Owner options
Explore your selling options
What's special
This beautifully reimagined Mid-Century Modern home seamlessly blends original design with thoughtful modern updates, preserving the architectural essence while elevating comfort and functionality. Walls of windows flood the space with natural light. Surrounded by lush, mature landscaping, this home offers a private, resort-like experience on a .51-acre lot.The layout is perfect for multigenerational main level living, primary suite and additional bedroom on the main floor plus two additional bedrooms downstairs.The gourmet kitchen features bold Hermès orange color cabinetry, that pops with personality and pays homage to classic mid-century color palettes. Throughout the home, you'll find funky, cool design elements that make every space feel vibrant and unique. Step outside to a brand-new sparkling pool with automatic cover, outdoor sauna, and multiple patios and decks designed for relaxation and entertainment. A few of the recent upgrades include new windows, skylights, Ipe decks with new railings, all new interior flooring, fencing, landscaping, pool and sauna, sewer line, gas generator, water heater and garage door.Tucked away in a peaceful setting with territorial views and magical sunsets, yet minutes from OHSU, downtown Portland, Hillsdale, Multnomah Village, shopping, restaurants, and farmers markets. Short walk to the shared, private tennis/pickleball court.This is true Mid-Century Modern living—stylish, soulful, and serene.
Zillow last checked: 8 hours ago
Listing updated: June 19, 2025 at 02:59pm
Listed by:
Karie Jett 971-344-0147,
Cascade Hasson Sotheby's International Realty
Bought with:
Jan Carlson, 200710281
Windermere Realty Trust
Source: RMLS (OR),MLS#: 432219232
Facts & features
Interior
Bedrooms & bathrooms
- Bedrooms: 4
- Bathrooms: 4
- Full bathrooms: 2
- Partial bathrooms: 2
- Main level bathrooms: 3
Primary bedroom
- Features: Hardwood Floors, Ensuite, Soaking Tub, Walkin Closet
- Level: Main
Bedroom 2
- Features: Bookcases, Deck
- Level: Main
Bedroom 3
- Features: Builtin Features
- Level: Lower
Bedroom 4
- Level: Lower
Dining room
- Features: Formal, Sliding Doors
- Level: Main
Family room
- Level: Main
Kitchen
- Features: Builtin Range, Skylight, Builtin Oven, Butlers Pantry, High Ceilings
- Level: Main
Living room
- Features: Fireplace, Sliding Doors, High Ceilings, Wet Bar
- Level: Main
Heating
- Forced Air, Fireplace(s)
Cooling
- Central Air
Appliances
- Included: Built In Oven, Cooktop, Dishwasher, Stainless Steel Appliance(s), Washer/Dryer, Built-In Range, Electric Water Heater, Gas Water Heater
- Laundry: Laundry Room
Features
- Dumbwaiter, High Ceilings, Quartz, Soaking Tub, Bookcases, Built-in Features, Formal, Butlers Pantry, Wet Bar, Walk-In Closet(s), Pantry
- Flooring: Tile, Wood, Hardwood
- Doors: Sliding Doors
- Windows: Skylight(s)
- Basement: Finished
- Number of fireplaces: 1
- Fireplace features: Gas
Interior area
- Total structure area: 3,982
- Total interior livable area: 3,982 sqft
Property
Parking
- Total spaces: 2
- Parking features: Driveway, Attached, Oversized
- Attached garage spaces: 2
- Has uncovered spaces: Yes
Accessibility
- Accessibility features: Accessible Entrance, Ground Level, Main Floor Bedroom Bath, Accessibility
Features
- Stories: 2
- Patio & porch: Covered Patio, Deck, Patio
- Exterior features: Sauna, Yard
- Has private pool: Yes
- Fencing: Fenced
- Has view: Yes
- View description: Mountain(s), Territorial
Lot
- Size: 0.51 Acres
- Features: Gentle Sloping, Level, Private, Trees, SqFt 20000 to Acres1
Details
- Additional structures: CoveredArena
- Parcel number: R179360
Construction
Type & style
- Home type: SingleFamily
- Architectural style: Mid Century Modern
- Property subtype: Residential, Single Family Residence
Materials
- Cedar, Stone, Tongue and Groove
- Roof: Composition
Condition
- Updated/Remodeled
- New construction: No
- Year built: 1960
Utilities & green energy
- Gas: Gas
- Sewer: Public Sewer
- Water: Public
Community & neighborhood
Location
- Region: Portland
HOA & financial
HOA
- Has HOA: Yes
- HOA fee: $200 annually
- Amenities included: Tennis Court
Other
Other facts
- Listing terms: Cash,Conventional
- Road surface type: Paved
Price history
| Date | Event | Price |
|---|---|---|
| 6/18/2025 | Sold | $1,700,000+0.3%$427/sqft |
Source: | ||
| 5/18/2025 | Pending sale | $1,695,000$426/sqft |
Source: | ||
| 4/24/2025 | Listed for sale | $1,695,000+55.5%$426/sqft |
Source: | ||
| 11/7/2022 | Sold | $1,090,000-7.2%$274/sqft |
Source: | ||
| 10/7/2022 | Pending sale | $1,175,000$295/sqft |
Source: | ||
Public tax history
| Year | Property taxes | Tax assessment |
|---|---|---|
| 2025 | $23,502 +7.2% | $917,930 +3% |
| 2024 | $21,924 +0.9% | $891,200 +3% |
| 2023 | $21,723 -0.5% | $865,250 +3% |
Find assessor info on the county website
Neighborhood: Hillsdale
Nearby schools
GreatSchools rating
- 10/10Rieke Elementary SchoolGrades: K-5Distance: 0.7 mi
- 6/10Gray Middle SchoolGrades: 6-8Distance: 0.4 mi
- 8/10Ida B. Wells-Barnett High SchoolGrades: 9-12Distance: 0.7 mi
Schools provided by the listing agent
- Elementary: Rieke
- Middle: Robert Gray
- High: Ida B Wells
Source: RMLS (OR). This data may not be complete. We recommend contacting the local school district to confirm school assignments for this home.
Get a cash offer in 3 minutes
Find out how much your home could sell for in as little as 3 minutes with a no-obligation cash offer.
Estimated market value
$1,669,200
Get a cash offer in 3 minutes
Find out how much your home could sell for in as little as 3 minutes with a no-obligation cash offer.
Estimated market value
$1,669,200
