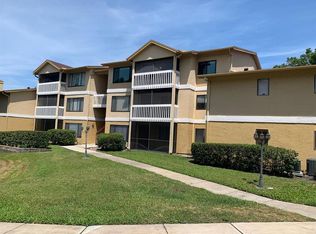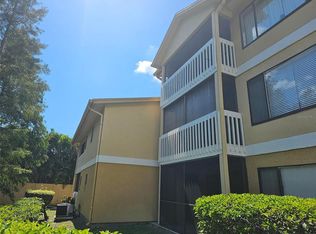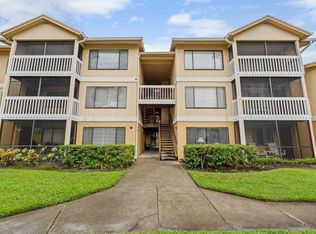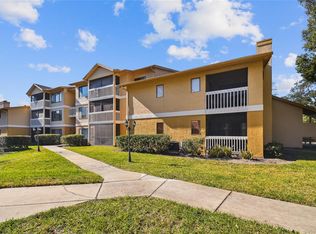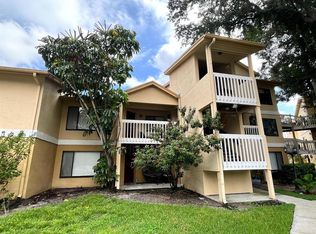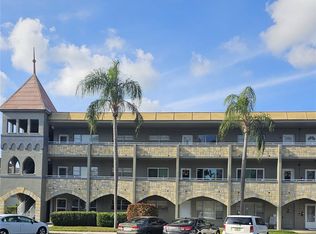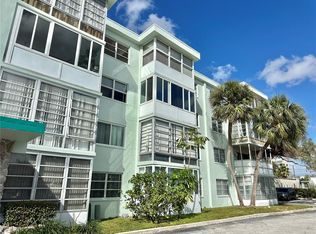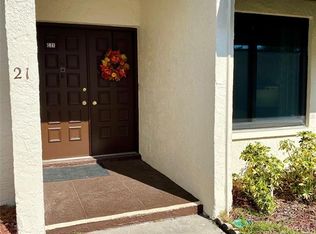Under contract-accepting backup offers. Beautiful FULLY FURNISHED one bedroom, one bath condo with assigned covered parking in the lovely and centrally located Belleair Village Condominiums in Clearwater. This condo has an open floor plan with living and dining area that looks into the kitchen. Nice sized bedroom with huge walk in closet that leads to modern bathroom with shower/tub combo and quartz counter. Washer and dryer are included and located inside the unit. White cabinets, quartz counters, beautiful tile backsplash and stainless appliances in renovated kitchen. Closet next to washer and dryer make a nice pantry! This unit has a large private patio that overlooks the beautiful community pool and lush tropical grounds and also boasts a nice storage closet. Brand new windows have been installed. This unit was lived in by a very meticulous adult and shows in its pristine condition with all furnishings and window treatments included! Pack your bags and move right in or use this as a great airbnb.
Pending
Price cut: $5.9K (10/10)
$140,000
1550 S Belcher Rd APT 335, Clearwater, FL 33764
1beds
825sqft
Est.:
Condominium
Built in 1988
-- sqft lot
$131,300 Zestimate®
$170/sqft
$521/mo HOA
What's special
- 178 days |
- 222 |
- 11 |
Zillow last checked: 8 hours ago
Listing updated: December 28, 2025 at 07:38pm
Listing Provided by:
Kendra McDaniel 727-639-6979,
CHARLES RUTENBERG REALTY INC 727-538-9200
Source: Stellar MLS,MLS#: TB8406600 Originating MLS: Suncoast Tampa
Originating MLS: Suncoast Tampa

Facts & features
Interior
Bedrooms & bathrooms
- Bedrooms: 1
- Bathrooms: 1
- Full bathrooms: 1
Primary bedroom
- Features: Walk-In Closet(s)
- Level: First
- Area: 156 Square Feet
- Dimensions: 12x13
Dining room
- Features: No Closet
- Level: First
- Area: 100 Square Feet
- Dimensions: 10x10
Kitchen
- Features: No Closet
- Level: First
- Area: 104 Square Feet
- Dimensions: 13x8
Living room
- Features: No Closet
- Level: First
- Area: 300 Square Feet
- Dimensions: 20x15
Heating
- Central
Cooling
- Central Air
Appliances
- Included: Dishwasher, Disposal, Dryer, Microwave, Range, Refrigerator, Washer
- Laundry: Electric Dryer Hookup, Inside, Washer Hookup
Features
- Cathedral Ceiling(s), Ceiling Fan(s), Kitchen/Family Room Combo, Living Room/Dining Room Combo, Open Floorplan, Primary Bedroom Main Floor, Solid Surface Counters, Walk-In Closet(s)
- Flooring: Carpet, Luxury Vinyl, Vinyl
- Has fireplace: No
Interior area
- Total structure area: 825
- Total interior livable area: 825 sqft
Video & virtual tour
Property
Parking
- Total spaces: 1
- Parking features: Carport
- Carport spaces: 1
Features
- Levels: One
- Stories: 1
- Exterior features: Balcony, Sidewalk, Storage
- Has view: Yes
- View description: Pool
Details
- Additional structures: Storage
- Parcel number: 242915071550033350
- Special conditions: None
Construction
Type & style
- Home type: Condo
- Property subtype: Condominium
Materials
- Vinyl Siding
- Foundation: Slab
- Roof: Shingle
Condition
- Completed
- New construction: No
- Year built: 1988
Utilities & green energy
- Sewer: Public Sewer
- Water: Public
- Utilities for property: Cable Available, Electricity Connected, Public, Water Connected
Community & HOA
Community
- Features: Clubhouse, Fitness Center, Pool
- Subdivision: BELLEAIR VILLAGE CONDO
HOA
- Has HOA: Yes
- Services included: Community Pool, Maintenance Structure, Maintenance Grounds, Pest Control, Pool Maintenance, Trash
- HOA fee: $521 monthly
- HOA name: Resource Property Management-Emily Haight
- HOA phone: 727-581-2662
- Pet fee: $0 monthly
Location
- Region: Clearwater
Financial & listing details
- Price per square foot: $170/sqft
- Tax assessed value: $141,580
- Annual tax amount: $2,321
- Date on market: 7/12/2025
- Cumulative days on market: 142 days
- Listing terms: Cash,Conventional,FHA,VA Loan
- Ownership: Condominium
- Total actual rent: 0
- Electric utility on property: Yes
- Road surface type: Asphalt
Estimated market value
$131,300
$125,000 - $138,000
$1,505/mo
Price history
Price history
| Date | Event | Price |
|---|---|---|
| 12/29/2025 | Pending sale | $140,000$170/sqft |
Source: | ||
| 10/10/2025 | Price change | $140,000-4%$170/sqft |
Source: | ||
| 9/6/2025 | Price change | $145,900-2.7%$177/sqft |
Source: | ||
| 8/14/2025 | Listed for sale | $150,000$182/sqft |
Source: | ||
| 7/17/2025 | Pending sale | $150,000$182/sqft |
Source: | ||
Public tax history
Public tax history
| Year | Property taxes | Tax assessment |
|---|---|---|
| 2024 | $2,321 +9.5% | $114,005 +10% |
| 2023 | $2,119 +8% | $103,641 +10% |
| 2022 | $1,962 +12.7% | $94,219 +10% |
Find assessor info on the county website
BuyAbility℠ payment
Est. payment
$1,463/mo
Principal & interest
$682
HOA Fees
$521
Other costs
$260
Climate risks
Neighborhood: 33764
Nearby schools
GreatSchools rating
- 9/10Plumb Elementary SchoolGrades: PK-5Distance: 0.9 mi
- 6/10Oak Grove Middle SchoolGrades: 6-8Distance: 0.5 mi
- 4/10Clearwater High SchoolGrades: 9-12Distance: 1.5 mi
- Loading
