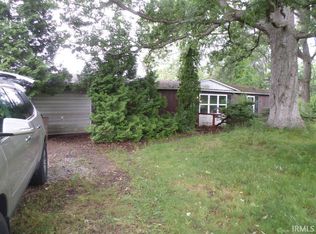Closed
$434,900
1550 S 500 East Rd, Rochester, IN 46975
4beds
2,659sqft
Single Family Residence
Built in 2023
3.39 Acres Lot
$469,500 Zestimate®
$--/sqft
$2,350 Estimated rent
Home value
$469,500
$446,000 - $498,000
$2,350/mo
Zestimate® history
Loading...
Owner options
Explore your selling options
What's special
3.39 Wooded acres of country bliss! This New Construction property provides all the perks of a new home while enjoying the peacefulness of the wildlife, trails, campsite, all within a few short miles of Lake Manitou, downtown shopping/restaurants, golf course, airport, and parks. Home has 4 Bedrooms, 2-1/2 Baths. Kitchen has custom Amish built cabinets with farm sink and SS appliances. Master Suite has adjoining bath with 48" double sink, shower, and walk in closet. Finished basement that has 2 spacious bedrooms, full bath, and entertaining area. Bonus Room above the garage can be used as 4th bedroom or additional entertaining space that has it's own controlled climate via mini split HVAC source. Mudroom/Laundry Room with wall & floor cabinets. 2 Car Attached Garage. Home is hard wired for RTC high speed internet. Seller willing to give credit towards closing.
Zillow last checked: 8 hours ago
Listing updated: March 21, 2024 at 11:34am
Listed by:
Anna Morris Office:574-223-3179,
Listing Leaders, NCI-Rochester
Bought with:
Kimberly Slucher, RB16000382
CENTURY 21 Bradley Realty, Inc
Source: IRMLS,MLS#: 202339130
Facts & features
Interior
Bedrooms & bathrooms
- Bedrooms: 4
- Bathrooms: 3
- Full bathrooms: 2
- 1/2 bathrooms: 1
- Main level bedrooms: 1
Bedroom 1
- Level: Main
Bedroom 2
- Level: Basement
Kitchen
- Level: Main
- Area: 210
- Dimensions: 15 x 14
Living room
- Level: Main
- Area: 315
- Dimensions: 21 x 15
Heating
- Natural Gas
Cooling
- Central Air
Features
- Flooring: Vinyl
- Basement: Full,Finished
- Number of fireplaces: 1
- Fireplace features: Living Room, Electric
Interior area
- Total structure area: 2,659
- Total interior livable area: 2,659 sqft
- Finished area above ground: 1,579
- Finished area below ground: 1,080
Property
Parking
- Total spaces: 2
- Parking features: Attached
- Attached garage spaces: 2
Features
- Levels: One and One Half
- Stories: 1
Lot
- Size: 3.39 Acres
- Features: Many Trees
Details
- Parcel number: 250723400007.000008
Construction
Type & style
- Home type: SingleFamily
- Property subtype: Single Family Residence
Materials
- Metal Siding
- Roof: Metal
Condition
- New construction: Yes
- Year built: 2023
Utilities & green energy
- Sewer: Septic Tank
- Water: Well
Community & neighborhood
Location
- Region: Rochester
- Subdivision: None
Price history
| Date | Event | Price |
|---|---|---|
| 3/20/2024 | Sold | $434,900 |
Source: | ||
| 3/1/2024 | Pending sale | $434,900 |
Source: | ||
| 2/16/2024 | Price change | $434,900-3.3% |
Source: | ||
| 11/13/2023 | Listed for sale | $449,900 |
Source: | ||
Public tax history
Tax history is unavailable.
Neighborhood: 46975
Nearby schools
GreatSchools rating
- NAColumbia Elementary SchoolGrades: PK-1Distance: 3.7 mi
- 6/10Rochester Community Md SchoolGrades: 5-7Distance: 4.2 mi
- 4/10Rochester Community High SchoolGrades: 8-12Distance: 4.3 mi
Schools provided by the listing agent
- Elementary: Columbia / Riddle
- Middle: Rochester Community
- High: Rochester Community
- District: Rochester Community School Corp.
Source: IRMLS. This data may not be complete. We recommend contacting the local school district to confirm school assignments for this home.
Get pre-qualified for a loan
At Zillow Home Loans, we can pre-qualify you in as little as 5 minutes with no impact to your credit score.An equal housing lender. NMLS #10287.
