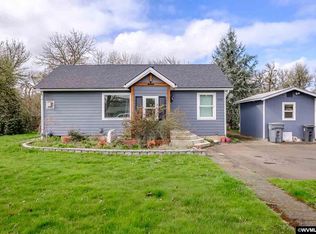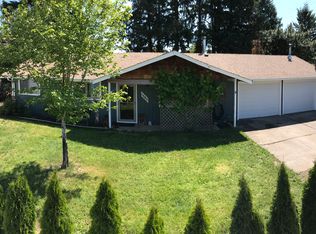Accepted Offer with Contingencies. 1440 sq ft 24x60 Skyline manufactured home on a corner lot. Home features open floor plan and a bonus room that could be a 4th bedroom. On well & city sewer (no water bill). Newer hot water heater installed in 2006. TWO shops/ 24x30 & 19x34. New roof 2018.
This property is off market, which means it's not currently listed for sale or rent on Zillow. This may be different from what's available on other websites or public sources.

