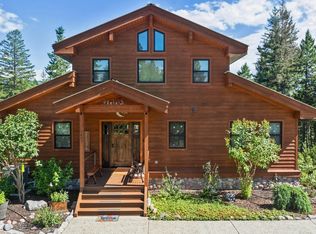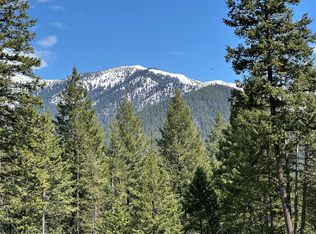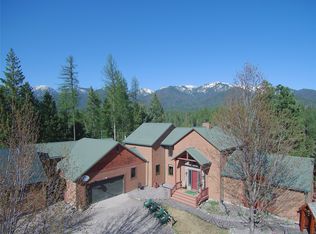Closed
Price Unknown
1550 Rolling Ridge Loop, Kalispell, MT 59901
4beds
4,606sqft
Single Family Residence
Built in 2008
10.79 Acres Lot
$1,230,000 Zestimate®
$--/sqft
$3,717 Estimated rent
Home value
$1,230,000
$1.17M - $1.29M
$3,717/mo
Zestimate® history
Loading...
Owner options
Explore your selling options
What's special
This beautiful home offers so much more than just square footage, it's been lovingly cared for and thoughtfully laid out for everyday comfort. Upstairs has everything you need: a spacious primary suite, guest room, two full baths, an open kitchen with granite counters and a walk-in pantry, plus a large living and dining area with access to a 70-foot deck. Downstairs gives you space to spread out: a large main room perfect for a pool table or cozy TV nights, a formal guest room, an office, craft space, a full bath, and an exercise room with its own sauna. There's a bar area with sink
and a small fridge, loads of storage. This home is wheelchair-friendly where it counts, and you'll love the peaceful setting and easy outdoor maintenance. This house is a gem, move-in ready, full of flexible space, and just waiting for its next chapter!
Zillow last checked: 8 hours ago
Listing updated: January 22, 2026 at 02:57pm
Listed by:
Michael Buis 406-858-4212,
Beckman's Real Estate
Bought with:
Jeff H Wilson, RRE-BRO-LIC-13639
NextHome Northwest Real Estate
Source: MRMLS,MLS#: 30060305
Facts & features
Interior
Bedrooms & bathrooms
- Bedrooms: 4
- Bathrooms: 3
- Full bathrooms: 3
Primary bedroom
- Description: Also has window bench
- Level: Main
- Dimensions: 17 x 17
Bedroom 2
- Level: Main
- Dimensions: 13 x 15
Bedroom 3
- Level: Lower
- Dimensions: 12 x 12
Bedroom 4
- Level: Lower
- Dimensions: 17 x 13
Heating
- Electric, Geothermal, Heat Pump, Radiant Floor, Radiant
Cooling
- Central Air
Appliances
- Included: Dishwasher, Freezer, Disposal, Microwave, Range, Refrigerator, Water Softener, Trash Compactor
- Laundry: Washer Hookup
Features
- Fireplace, Main Level Primary, Open Floorplan, Sauna, Vaulted Ceiling(s), Walk-In Closet(s), Wired for Sound
- Basement: Finished,Walk-Out Access
- Number of fireplaces: 1
Interior area
- Total interior livable area: 4,606 sqft
- Finished area below ground: 2,252
Property
Parking
- Total spaces: 3
- Parking features: Garage, Garage Door Opener, Heated Garage
- Attached garage spaces: 3
Features
- Levels: Two
- Stories: 1
- Patio & porch: Deck, Front Porch, Patio
- Exterior features: Fire Pit, Propane Tank - Owned
- Has view: Yes
- View description: Mountain(s), Trees/Woods
Lot
- Size: 10.79 Acres
- Features: Back Yard, Front Yard, Gentle Sloping, Landscaped, Level, Meadow, Secluded, Views, Wooded
- Topography: Varied
Details
- Parcel number: 07396712301400000
- Zoning: Residential
- Zoning description: Single Family
- Special conditions: Standard
Construction
Type & style
- Home type: SingleFamily
- Architectural style: Ranch
- Property subtype: Single Family Residence
Materials
- Cement Siding, See Remarks
- Foundation: Poured, Slab
- Roof: Asphalt
Condition
- New construction: No
- Year built: 2008
Utilities & green energy
- Sewer: Private Sewer, Septic Tank
- Water: Private, Well
- Utilities for property: Electricity Available, Electricity Connected, High Speed Internet Available, Propane
Community & neighborhood
Security
- Security features: Carbon Monoxide Detector(s), Smoke Detector(s)
Location
- Region: Kalispell
HOA & financial
HOA
- Has HOA: Yes
- HOA fee: $250 annually
- Amenities included: Gated
- Services included: Road Maintenance
- Association name: Rolling Ridge Estates
Other
Other facts
- Listing agreement: Exclusive Right To Sell
- Listing terms: Cash,Conventional,VA Loan
- Road surface type: Gravel
Price history
| Date | Event | Price |
|---|---|---|
| 12/30/2025 | Sold | -- |
Source: | ||
| 10/28/2025 | Listed for sale | $1,275,000$277/sqft |
Source: | ||
| 10/21/2025 | Listing removed | $1,275,000$277/sqft |
Source: | ||
| 9/6/2025 | Price change | $1,275,000-7.3%$277/sqft |
Source: | ||
| 8/14/2025 | Price change | $1,375,000-8.3%$299/sqft |
Source: | ||
Public tax history
| Year | Property taxes | Tax assessment |
|---|---|---|
| 2024 | $6,259 +1.4% | $1,133,400 |
| 2023 | $6,173 +23.3% | $1,133,400 +61.7% |
| 2022 | $5,005 | $701,100 |
Find assessor info on the county website
Neighborhood: 59901
Nearby schools
GreatSchools rating
- 5/10Cayuse Prairie SchoolGrades: PK-6Distance: 2.3 mi
- 4/10Cayuse Prairie 7-8Grades: 7-8Distance: 2.3 mi
- 3/10Flathead High SchoolGrades: 9-12Distance: 10.5 mi


