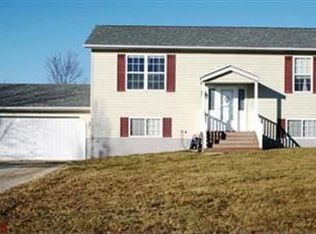Spend the new year enjoying this great home! It features an open floor plan, 3 main floor bedrooms & a possible sleeping area in the partially finished LL. There is a lovely gas FP in the family room as well as a freestanding gas heater in the LL. Don't miss the the Main floor laundry, huge closet in the entry foyer, & dining area with large windows to let the light in The kitchen has the plumbing built in for a dishwasher. The French doors in the family room lead to a nice deck that can be covered. There is built-in shelving in the first bedroom/office, an updated hall bath & a 2nd bedroom before entering the master bedroom suite. It features double closets & a nice master bath with double sinks. You will love the attic fan. The partially finished basement has a den & possible sleeping area & a large unfinished area for lots of storage. The large back yard is fenced & there is an attached utility shed for your lawn equipment in addition to the oversized 2 car garage. Come soon!
This property is off market, which means it's not currently listed for sale or rent on Zillow. This may be different from what's available on other websites or public sources.
