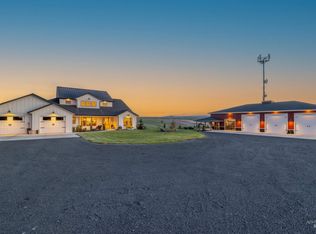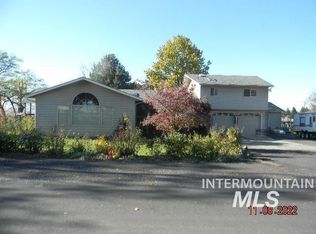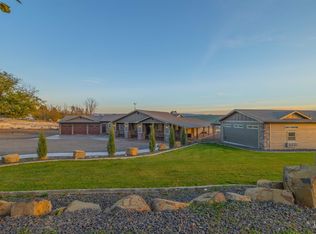Sold
Price Unknown
1550 Richardson Ave, Lewiston, ID 83501
4beds
3baths
2,352sqft
Single Family Residence
Built in 1985
5.05 Acres Lot
$805,600 Zestimate®
$--/sqft
$2,493 Estimated rent
Home value
$805,600
Estimated sales range
Not available
$2,493/mo
Zestimate® history
Loading...
Owner options
Explore your selling options
What's special
Escape to your own private oasis! This updated 4-bed, 3 bath home sits on a sprawling 5.05 acres w/ ample space for all your hobbies & dreams. Enjoy the peace & quiet of country living while still being close to all the conveniences the Orchards has to offer. Step inside & be greeted by a light & airy atmosphere, accentuated by vaulted ceilings & an abundance of light. The remodeled primary suite is a luxurious retreat, featuring a brand new bathroom. Entertain in style in the updated kitchen, featuring granite countertops, tile floors, 2 sinks, & stainless steel appliances. Relax near the beautiful fireplace in the living room or gather w/ loved ones on the covered deck featuring an amazing view. Looking for a place to pursue your passions? The property also includes a newly built 20x42 shop with a 12x42 attached lean-to, perfect for woodworking, crafting, or storing all your toys. No country estate is complete w/o a garden area for fresh food & fire-pit for continued relaxation. You will find it all here!
Zillow last checked: 8 hours ago
Listing updated: June 28, 2024 at 08:14am
Listed by:
Ashley Alred 509-338-5306,
Coldwell Banker Tomlinson Associates
Bought with:
Loris Profitt
Professional Realty Services Idaho
Source: IMLS,MLS#: 98904951
Facts & features
Interior
Bedrooms & bathrooms
- Bedrooms: 4
- Bathrooms: 3
- Main level bathrooms: 1
Primary bedroom
- Level: Lower
Bedroom 2
- Level: Lower
Bedroom 3
- Level: Lower
Bedroom 4
- Level: Lower
Kitchen
- Level: Main
Living room
- Level: Main
Heating
- Forced Air
Cooling
- Cooling, Central Air
Appliances
- Included: Gas Water Heater, Dishwasher, Oven/Range Freestanding, Refrigerator, Washer, Dryer, Gas Range
Features
- Bath-Master, Pantry, Granite Counters, Number of Baths Main Level: 1, Number of Baths Below Grade: 2
- Flooring: Tile, Carpet
- Basement: Walk-Out Access
- Number of fireplaces: 2
- Fireplace features: Two, Wood Burning Stove
Interior area
- Total structure area: 2,352
- Total interior livable area: 2,352 sqft
- Finished area above ground: 1,176
- Finished area below ground: 1,176
Property
Parking
- Total spaces: 4
- Parking features: Garage Door Access, Attached, RV Access/Parking
- Attached garage spaces: 4
Features
- Levels: Single with Below Grade
- Patio & porch: Covered Patio/Deck
- Fencing: Partial,Fence/Livestock,Vinyl,Wire
- Has view: Yes
Lot
- Size: 5.05 Acres
- Dimensions: 333 x 613
- Features: 5 - 9.9 Acres, Garden, Views, Chickens, Corner Lot, Cul-De-Sac
Details
- Additional structures: Shop, Shed(s)
- Parcel number: RP35N05W224801
Construction
Type & style
- Home type: SingleFamily
- Property subtype: Single Family Residence
Materials
- Concrete, Frame, HardiPlank Type
- Roof: Composition
Condition
- Year built: 1985
Utilities & green energy
- Sewer: Septic Tank
- Water: Well
- Utilities for property: Sewer Connected
Community & neighborhood
Location
- Region: Lewiston
Other
Other facts
- Listing terms: Cash,Conventional,FHA,USDA Loan,VA Loan
- Ownership: Fee Simple
Price history
Price history is unavailable.
Public tax history
| Year | Property taxes | Tax assessment |
|---|---|---|
| 2025 | $3,740 +3.5% | $565,390 +20.3% |
| 2024 | $3,614 +11.9% | $469,873 +5.1% |
| 2023 | $3,230 +48.8% | $446,919 +16.2% |
Find assessor info on the county website
Neighborhood: 83501
Nearby schools
GreatSchools rating
- 4/10Centennial Elementary SchoolGrades: K-5Distance: 2.1 mi
- 7/10Sacajawea Junior High SchoolGrades: 6-8Distance: 1.2 mi
- 5/10Lewiston Senior High SchoolGrades: 9-12Distance: 2.1 mi
Schools provided by the listing agent
- Elementary: Camelot
- Middle: Sacajawea
- High: Lewiston
- District: Lewiston Independent School District #1
Source: IMLS. This data may not be complete. We recommend contacting the local school district to confirm school assignments for this home.


