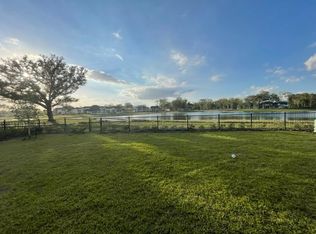You'll be delighted by the attention to detail that makes The Gunderson a remarkable luxury home plan. Relax in the everyday grandeur of the open living space that shines with natural light from soaring, energy-efficient windows. The eat-in kitchen provides plenty of space for collaborative meal prep, a social gathering island, and an incredible walk-in pantry. Your inspired Owner's Retreat presents a peaceful escape from the world with a pamper-ready bathroom and a deluxe walk-in closet. The private bedrooms offer vibrant opportunities for individual decorative styles. Create the specialty rooms that make life perfect in the FlexSpace? of the upstairs retreat and downstairs study. Imagine the design possibilities in this new home plan masterpiece.
Copyright notice - Data provided by HAR.com 2022 - All information provided should be independently verified.
House for rent
$3,800/mo
1550 Park Path Dr, Missouri City, TX 77459
3beds
2,460sqft
Price may not include required fees and charges.
Singlefamily
Available now
Cats, small dogs OK
Electric, gas, ceiling fan
In unit laundry
3 Attached garage spaces parking
Electric, natural gas
What's special
Open living spacePrivate bedroomsNatural lightSocial gathering islandEat-in kitchenDeluxe walk-in closetPamper-ready bathroom
- 27 days
- on Zillow |
- -- |
- -- |
Travel times
Looking to buy when your lease ends?
See how you can grow your down payment with up to a 6% match & 4.15% APY.
Facts & features
Interior
Bedrooms & bathrooms
- Bedrooms: 3
- Bathrooms: 3
- Full bathrooms: 2
- 1/2 bathrooms: 1
Heating
- Electric, Natural Gas
Cooling
- Electric, Gas, Ceiling Fan
Appliances
- Included: Dishwasher, Disposal, Dryer, Microwave, Oven, Range, Refrigerator, Washer
- Laundry: In Unit
Features
- All Bedrooms Up, Ceiling Fan(s), Walk In Closet, Walk-In Closet(s)
- Flooring: Tile
Interior area
- Total interior livable area: 2,460 sqft
Property
Parking
- Total spaces: 3
- Parking features: Attached, Covered
- Has attached garage: Yes
- Details: Contact manager
Features
- Stories: 2
- Exterior features: All Bedrooms Up, Architecture Style: Traditional, Attached, Back Yard, Clubhouse, Corner Lot, ENERGY STAR Qualified Appliances, Fitness Center, Heating: Electric, Heating: Gas, Insulated/Low-E windows, Jogging Path, Lot Features: Back Yard, Corner Lot, Subdivided, Park, Patio/Deck, Playground, Pool, Splash Pad, Sprinkler System, Subdivided, Tennis Court(s), Trail(s), Walk In Closet, Walk-In Closet(s)
Construction
Type & style
- Home type: SingleFamily
- Property subtype: SingleFamily
Condition
- Year built: 2022
Community & HOA
Community
- Features: Clubhouse, Fitness Center, Playground, Tennis Court(s)
HOA
- Amenities included: Fitness Center, Tennis Court(s)
Location
- Region: Missouri City
Financial & listing details
- Lease term: 12 Months
Price history
| Date | Event | Price |
|---|---|---|
| 6/17/2025 | Listed for rent | $3,800$2/sqft |
Source: | ||
| 11/1/2023 | Listing removed | -- |
Source: | ||
| 9/13/2023 | Pending sale | $400,695$163/sqft |
Source: | ||
| 8/23/2023 | Price change | $400,695+0.2%$163/sqft |
Source: | ||
| 8/9/2023 | Price change | $399,900-5.7%$163/sqft |
Source: | ||
![[object Object]](https://photos.zillowstatic.com/fp/0234b80035d3fa58ea63d5f3c96b6294-p_i.jpg)
