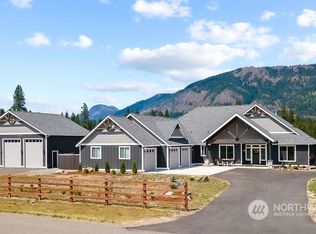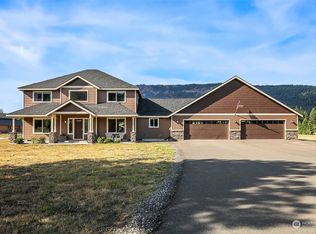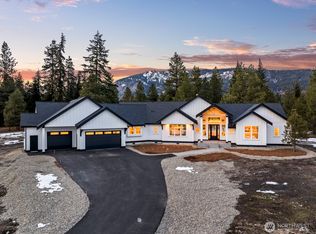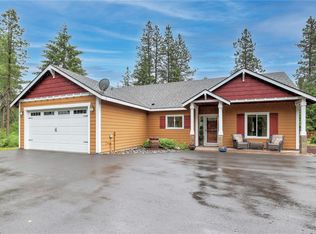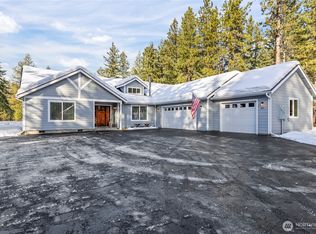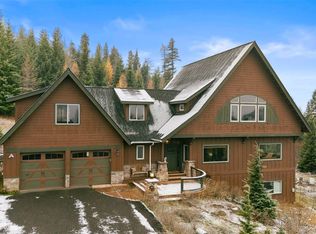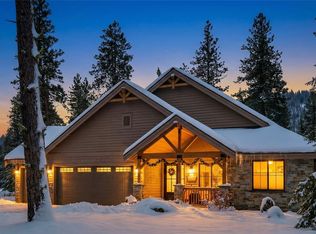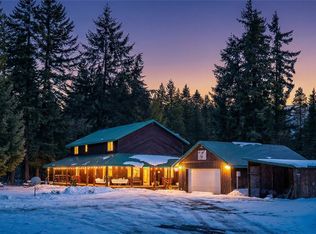Welcome home to 3,500 sq ft of comfort and connection! This spacious rambler features 4 bedrooms, a dedicated office, media room, and formal dining area. The open-concept layout with soaring vaulted ceilings and oversized windows creates a bright, inviting space for everyday living. The chef’s kitchen with an 11-ft long island is perfect for gatherings of any size, while the large deck offers room for summer barbecues and cozy winter nights. The primary suite feels like a retreat with a soaking tub and oversized shower. Minutes from Snoqualmie skiing and an hour from Seattle—your perfect getaway awaits!
Active
Listed by:
Stacie Whitfield,
List4FlatFee.com, LLC
$1,429,000
1550 Old Cedars Road, Cle Elum, WA 98922
4beds
3,492sqft
Est.:
Single Family Residence
Built in 2022
3 Acres Lot
$1,383,800 Zestimate®
$409/sqft
$92/mo HOA
What's special
Dedicated officeOversized windowsSoaking tubOversized showerFormal dining areaMedia roomOpen-concept layout
- 2 days |
- 650 |
- 13 |
Likely to sell faster than
Zillow last checked: 8 hours ago
Listing updated: January 16, 2026 at 05:01am
Listed by:
Stacie Whitfield,
List4FlatFee.com, LLC
Source: NWMLS,MLS#: 2466548
Tour with a local agent
Facts & features
Interior
Bedrooms & bathrooms
- Bedrooms: 4
- Bathrooms: 3
- Full bathrooms: 3
- Main level bathrooms: 3
- Main level bedrooms: 4
Primary bedroom
- Level: Main
Bedroom
- Level: Main
Bedroom
- Level: Main
Bedroom
- Level: Main
Bathroom full
- Level: Main
Bathroom full
- Level: Main
Bathroom full
- Level: Main
Den office
- Level: Main
Entry hall
- Level: Main
Family room
- Level: Main
Kitchen with eating space
- Level: Main
Living room
- Level: Main
Utility room
- Level: Main
Heating
- Fireplace, Heat Pump, High Efficiency (Unspecified), Electric, Propane
Cooling
- Heat Pump, High Efficiency (Unspecified)
Appliances
- Included: Dishwasher(s), Double Oven, Dryer(s), Microwave(s), Refrigerator(s), Stove(s)/Range(s), Washer(s), Water Heater: Propane, Water Heater Location: Garage
Features
- Dining Room, Walk-In Pantry
- Flooring: Laminate
- Doors: French Doors
- Basement: None
- Number of fireplaces: 1
- Fireplace features: Electric, Main Level: 1, Fireplace
Interior area
- Total structure area: 3,492
- Total interior livable area: 3,492 sqft
Property
Parking
- Total spaces: 3
- Parking features: Driveway
- Covered spaces: 3
Features
- Levels: One
- Stories: 1
- Entry location: Main
- Patio & porch: Dining Room, Fireplace, French Doors, SMART Wired, Sprinkler System, Vaulted Ceiling(s), Walk-In Closet(s), Walk-In Pantry, Water Heater
- Has view: Yes
- View description: Mountain(s)
Lot
- Size: 3 Acres
- Features: Deck, Electric Car Charging, Fenced-Partially, Gas Available, Gated Entry, High Speed Internet, Irrigation, Outbuildings, Patio, Propane
- Topography: Level
Details
- Parcel number: 955686
- Special conditions: Standard
Construction
Type & style
- Home type: SingleFamily
- Property subtype: Single Family Residence
Materials
- Cement/Concrete, Stone, Wood Products
- Foundation: Poured Concrete
- Roof: Composition
Condition
- Very Good
- Year built: 2022
Utilities & green energy
- Sewer: Septic Tank, Company: Septic
- Water: Shared Well, Company: Shared Well
- Utilities for property: Starlink
Community & HOA
Community
- Features: CCRs, Gated, Trail(s)
- Subdivision: Nelson Siding
HOA
- Services included: Common Area Maintenance, Road Maintenance, Snow Removal
- HOA fee: $1,100 annually
Location
- Region: Cle Elum
Financial & listing details
- Price per square foot: $409/sqft
- Tax assessed value: $1,071,300
- Annual tax amount: $5,762
- Date on market: 1/14/2026
- Cumulative days on market: 4 days
- Listing terms: Cash Out,Conventional
- Inclusions: Dishwasher(s), Double Oven, Dryer(s), Microwave(s), Refrigerator(s), Stove(s)/Range(s), Washer(s)
Estimated market value
$1,383,800
$1.31M - $1.45M
$5,438/mo
Price history
Price history
| Date | Event | Price |
|---|---|---|
| 1/15/2026 | Listed for sale | $1,429,000-4.7%$409/sqft |
Source: | ||
| 5/10/2025 | Listing removed | $1,499,900$430/sqft |
Source: John L Scott Real Estate #2335967 Report a problem | ||
| 4/5/2025 | Price change | $1,499,900-5%$430/sqft |
Source: John L Scott Real Estate #2335967 Report a problem | ||
| 3/6/2025 | Listed for sale | $1,579,000+807.5%$452/sqft |
Source: John L Scott Real Estate #2335967 Report a problem | ||
| 7/1/2020 | Sold | $174,000$50/sqft |
Source: Public Record Report a problem | ||
Public tax history
Public tax history
| Year | Property taxes | Tax assessment |
|---|---|---|
| 2024 | $5,715 +3.9% | $1,071,300 -2.8% |
| 2023 | $5,498 -8.9% | $1,102,160 +10.7% |
| 2022 | $6,035 +109% | $995,950 +629.8% |
Find assessor info on the county website
BuyAbility℠ payment
Est. payment
$8,443/mo
Principal & interest
$7006
Property taxes
$845
Other costs
$592
Climate risks
Neighborhood: 98922
Nearby schools
GreatSchools rating
- NAEaston SchoolGrades: K-12Distance: 2.3 mi
- NAEaston Secondary SchoolGrades: 7-12Distance: 2.3 mi
Schools provided by the listing agent
- Elementary: Cle Elum Roslyn Elem
- Middle: Walter Strom Jnr
- High: Cle Elum Roslyn High
Source: NWMLS. This data may not be complete. We recommend contacting the local school district to confirm school assignments for this home.
- Loading
- Loading
