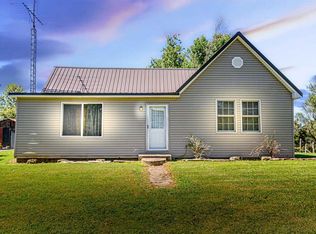Sold for $179,900 on 04/08/25
$179,900
1550 Niles Rd, Dawson Springs, KY 42408
3beds
2,176sqft
Manufactured Home, Single Family Residence
Built in 2001
1 Acres Lot
$181,600 Zestimate®
$83/sqft
$1,165 Estimated rent
Home value
$181,600
Estimated sales range
Not available
$1,165/mo
Zestimate® history
Loading...
Owner options
Explore your selling options
What's special
Welcome to your new home at 1550 Niles Rd, Dawson Springs, KY, where comfort meets convenience in this charming 3-bedroom, 2-bathroom single-family residence. Nestled on a sprawling one-acre lot, this home offers the perfect blend of privacy and space for all your outdoor activities. As you step inside, you're greeted by a warm and inviting atmosphere, enhanced by modern stainless appliances that promise to make your culinary adventures a delight. The added convenience of a washer and dryer that stay with the home ensures you're equipped from day one. Step outside onto the expansive deck, an ideal spot for entertaining or simply soaking up the tranquil surroundings. Car enthusiasts or hobbyists will appreciate the spacious 2-car detached garage, providing ample room for vehicles and projects alike. Contact Susan Crawford at 270-875-7209 for your tour.
Zillow last checked: 8 hours ago
Listing updated: April 10, 2025 at 09:27am
Listed by:
Susan Crawford 270-875-7209,
Heritage Homes Real Estate
Bought with:
Non Member Agent
Non-Member Office
Source: MHCBOR,MLS#: 116621
Facts & features
Interior
Bedrooms & bathrooms
- Bedrooms: 3
- Bathrooms: 2
- Full bathrooms: 2
- Main level bathrooms: 2
- Main level bedrooms: 3
Bedroom
- Level: Main
Bathroom
- Level: Main
Dining room
- Level: Main
Family room
- Level: Main
Kitchen
- Level: Main
Living room
- Level: Main
Heating
- Electric, Forced Air
Cooling
- Central Electric
Appliances
- Included: Electric Water Heater, Dishwasher, Dryer, Freezer, Microwave, Electric Range, Refrigerator
- Laundry: Main Level
Features
- Cathedral Ceiling(s), Soaking Tub, Kitchen Island, Pantry
- Flooring: Laminate
- Windows: Double Pane Windows, Mini Blinds
- Basement: None
- Has fireplace: Yes
- Fireplace features: Gas Log
Interior area
- Total structure area: 2,176
- Total interior livable area: 2,176 sqft
- Finished area below ground: 0
Property
Parking
- Total spaces: 2
- Parking features: 2 Car, Detached, Blacktop
- Garage spaces: 2
- Has uncovered spaces: Yes
Features
- Patio & porch: Deck, Porch-Covered
Lot
- Size: 1 Acres
- Dimensions: 1
- Features: Landscaped
Details
- Parcel number: MAP2413A1
Construction
Type & style
- Home type: MobileManufactured
- Property subtype: Manufactured Home, Single Family Residence
Materials
- Vinyl Siding
- Foundation: Block
- Roof: Composition
Condition
- Year built: 2001
Utilities & green energy
- Electric: Circuit Breakers
- Sewer: Septic Tank
- Water: County
Community & neighborhood
Security
- Security features: Security System, Smoke Detector(s)
Location
- Region: Dawson Springs
Other
Other facts
- Body type: Double Wide
- Road surface type: Paved
Price history
| Date | Event | Price |
|---|---|---|
| 4/8/2025 | Sold | $179,900$83/sqft |
Source: BHHS PenFed solds #f4ed5e5d749d9d4619a00124e0544e78 | ||
| 2/27/2025 | Pending sale | $179,900$83/sqft |
Source: MHCBOR #116621 | ||
| 2/10/2025 | Price change | $179,900-2.8%$83/sqft |
Source: MHCBOR #116621 | ||
| 1/10/2025 | Listed for sale | $185,000$85/sqft |
Source: MHCBOR #116621 | ||
Public tax history
| Year | Property taxes | Tax assessment |
|---|---|---|
| 2022 | $441 -0.3% | $78,800 |
| 2021 | $442 -2.9% | $78,800 |
| 2020 | $456 -4.2% | $78,800 |
Find assessor info on the county website
Neighborhood: 42408
Nearby schools
GreatSchools rating
- 5/10West Hopkins SchoolGrades: PK-8Distance: 5.6 mi
- 4/10Hopkins County Central High SchoolGrades: 9-12Distance: 12 mi
