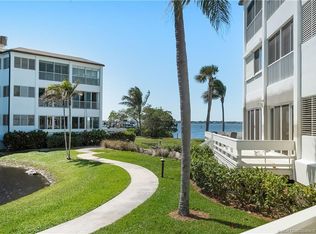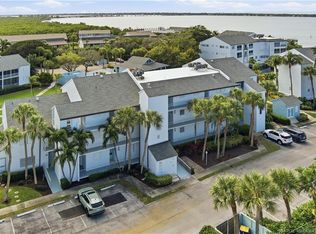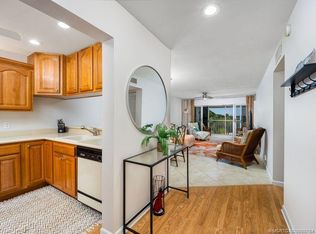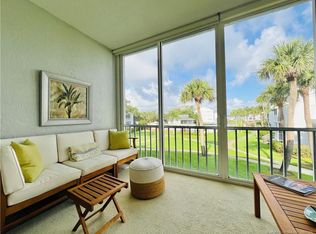Sold for $475,000 on 06/04/25
$475,000
1550 NE Ocean Blvd APT A201, Stuart, FL 34996
3beds
1,623sqft
Condominium
Built in 1977
-- sqft lot
$451,600 Zestimate®
$293/sqft
$3,476 Estimated rent
Home value
$451,600
$406,000 - $501,000
$3,476/mo
Zestimate® history
Loading...
Owner options
Explore your selling options
What's special
Don’t miss this rarely available 3-bedroom, 3-bath condo in the coveted Hutchinson House! Enjoy Indian River views from your spacious screened balcony. Inside, you’ll find a fully furnished unit with wood-look tile floors in the main living areas, a bright kitchen with white cabinetry, custom Murphy Bed built-ins, updated primary bath & full size washer/dryer all under a new roof. Boaters will love the deeded dock slip (#42) accommodating up to 25ft boat. Hutchinson House is pet-friendly, allowing 2 large pets and investment friendly, permitting 30 day rentals from first day of ownership. Amenities include elevator, community marina, Ocean and River clubhouses, 2 swimming pools, tennis courts, pickle ball, BBQ grill & private beach access. Explore downtown Stuart and Jensen Beach for fine dining options, designer shops, The Lyric Theatre, museums and so much more!
Zillow last checked: 8 hours ago
Listing updated: June 04, 2025 at 02:03pm
Listed by:
Kasia D'Auria 772-485-6435,
RE/MAX of Stuart
Bought with:
Lee Wagner, 3590276
The Keyes Company - Jensen Beach
Source: Martin County REALTORS® of the Treasure Coast (MCRTC),MLS#: M20048248 Originating MLS: Martin County
Originating MLS: Martin County
Facts & features
Interior
Bedrooms & bathrooms
- Bedrooms: 3
- Bathrooms: 3
- Full bathrooms: 3
Heating
- Central, Electric
Cooling
- Central Air, Ceiling Fan(s)
Appliances
- Included: Some Electric Appliances, Dryer, Dishwasher, Electric Range, Disposal, Refrigerator, Water Heater, Washer
Features
- Family/Dining Room
- Windows: Impact Glass
- Furnished: Yes
- Common walls with other units/homes: End Unit
Interior area
- Total structure area: 1,623
- Total interior livable area: 1,623 sqft
Property
Parking
- Parking features: Assigned, Guest
Features
- Stories: 3
- Patio & porch: Balcony, Covered, Open, Porch, Screened
- Exterior features: Balcony
- Pool features: Community
- Waterfront features: Pond, River Access, Boat Ramp/Lift Access
Details
- Parcel number: 303742011001020100
- Special conditions: Listed As-Is
Construction
Type & style
- Home type: Condo
- Property subtype: Condominium
- Attached to another structure: Yes
Materials
- Block, Frame, Concrete, Stucco
- Roof: Composition,Shingle
Condition
- Resale
- Year built: 1977
Utilities & green energy
- Sewer: Public Sewer
- Water: Public
- Utilities for property: Cable Available, Sewer Connected, Water Connected, Electricity Available
Community & neighborhood
Community
- Community features: Boat Facilities, Clubhouse, Dock, Elevator, Marina, Non-Gated, Property Manager On-Site, Pool, Storage Facilities, Tennis Court(s)
Location
- Region: Stuart
- Subdivision: Hutchinson House West Condo
HOA & financial
HOA
- Has HOA: Yes
- HOA fee: $1,827 monthly
- Amenities included: Elevator(s)
- Services included: Association Management, Common Areas, Cable TV, Insurance, Maintenance Grounds, Maintenance Structure, Parking, Pest Control, Pool(s), Reserve Fund, Road Maintenance, Sewer, Trash, Water
Other
Other facts
- Listing terms: Cash,Conventional,FHA
- Ownership: Fee Simple
Price history
| Date | Event | Price |
|---|---|---|
| 6/4/2025 | Sold | $475,000-4.8%$293/sqft |
Source: | ||
| 5/27/2025 | Pending sale | $499,000$307/sqft |
Source: | ||
| 3/19/2025 | Price change | $499,000-5%$307/sqft |
Source: | ||
| 1/3/2025 | Listed for sale | $525,000+59.1%$323/sqft |
Source: | ||
| 5/2/2016 | Sold | $330,000-5.7%$203/sqft |
Source: | ||
Public tax history
| Year | Property taxes | Tax assessment |
|---|---|---|
| 2024 | $7,897 +3.2% | $400,631 +10% |
| 2023 | $7,650 +16.3% | $364,210 +10% |
| 2022 | $6,580 +24.4% | $331,100 +10% |
Find assessor info on the county website
Neighborhood: 34996
Nearby schools
GreatSchools rating
- 7/10Felix A Williams Elementary SchoolGrades: PK-5Distance: 4.7 mi
- 5/10Stuart Middle SchoolGrades: 6-8Distance: 4.4 mi
- 6/10Jensen Beach High SchoolGrades: 9-12Distance: 5.3 mi

Get pre-qualified for a loan
At Zillow Home Loans, we can pre-qualify you in as little as 5 minutes with no impact to your credit score.An equal housing lender. NMLS #10287.
Sell for more on Zillow
Get a free Zillow Showcase℠ listing and you could sell for .
$451,600
2% more+ $9,032
With Zillow Showcase(estimated)
$460,632


