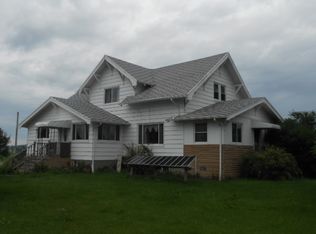Sold
$136,500
1550 N Vassar Rd, Fairgrove, MI 48733
4beds
1,307sqft
Single Family Residence
Built in ----
1.79 Acres Lot
$-- Zestimate®
$104/sqft
$1,387 Estimated rent
Home value
Not available
Estimated sales range
Not available
$1,387/mo
Zestimate® history
Loading...
Owner options
Explore your selling options
What's special
Charming country home on 1.79 acres and minutes from the quaint town of Vassar. Rich in history, It has been enjoyed and loved by multiple generations of the same family, since the late 1800Aaas. Notice the clover painted on the barn and a gold metal roof for good luck with the crops! So much space inside and out to make it your own - 2 large chicken coops, plenty of room for large garden, space for larger livestock and horses in large barn as well as a 40x80 barn with wood-burning furnace, large enough to store cars, RV and more! UPDATES include newer windows, roof; well in 2019. The home has an attached 2.5-car insulated garage, large foyer/mudroom connecting to a laundry room. Inside you will see 4 bedrooms, large kitchen with eat-in area, and expansive Michigan basement for storage
Zillow last checked: 8 hours ago
Listing updated: May 20, 2024 at 07:41am
Listed by:
Jeffrey Glover 734-259-1100,
Keller Williams Professionals,
Kathleen George 586-464-7007,
Keller Williams Professionals
Bought with:
Andrew J Keller
Source: MichRIC,MLS#: 24024996
Facts & features
Interior
Bedrooms & bathrooms
- Bedrooms: 4
- Bathrooms: 1
- Full bathrooms: 1
- Main level bedrooms: 1
Primary bedroom
- Level: Upper
- Area: 135
- Dimensions: 9.00 x 15.00
Bedroom 2
- Level: Main
- Area: 90
- Dimensions: 9.00 x 10.00
Bedroom 3
- Level: Upper
- Area: 81
- Dimensions: 9.00 x 9.00
Bedroom 4
- Level: Upper
- Area: 63
- Dimensions: 9.00 x 7.00
Bathroom 1
- Level: Main
- Area: 56
- Dimensions: 8.00 x 7.00
Kitchen
- Level: Main
- Area: 270
- Dimensions: 15.00 x 18.00
Living room
- Level: Main
- Area: 224
- Dimensions: 14.00 x 16.00
Other
- Level: Main
- Area: 208
- Dimensions: 26.00 x 8.00
Heating
- Forced Air
Appliances
- Included: Dryer, Range, Refrigerator, Washer
- Laundry: Main Level
Features
- Eat-in Kitchen
- Basement: Michigan Basement
- Has fireplace: No
Interior area
- Total structure area: 1,307
- Total interior livable area: 1,307 sqft
- Finished area below ground: 0
Property
Parking
- Total spaces: 2
- Parking features: Attached
- Garage spaces: 2
Features
- Stories: 2
Lot
- Size: 1.79 Acres
- Dimensions: 119 x 444
Details
- Parcel number: 010019000110002
Construction
Type & style
- Home type: SingleFamily
- Architectural style: Farmhouse
- Property subtype: Single Family Residence
Materials
- Aluminum Siding
- Roof: Other
Condition
- New construction: No
Utilities & green energy
- Sewer: Septic Tank
- Water: Well
Community & neighborhood
Location
- Region: Fairgrove
Other
Other facts
- Listing terms: Cash,FHA,USDA Loan,Conventional
- Road surface type: Paved
Price history
| Date | Event | Price |
|---|---|---|
| 5/20/2024 | Sold | $136,500-1.1%$104/sqft |
Source: | ||
| 1/26/2024 | Listed for sale | $138,000-1.4%$106/sqft |
Source: | ||
| 12/4/2023 | Listing removed | -- |
Source: | ||
| 12/2/2023 | Listed for sale | $140,000$107/sqft |
Source: | ||
| 12/1/2023 | Listing removed | -- |
Source: | ||
Public tax history
| Year | Property taxes | Tax assessment |
|---|---|---|
| 2022 | $783 | -- |
| 2021 | -- | $37,700 +4.1% |
| 2020 | $766 | $36,200 +19.5% |
Find assessor info on the county website
Neighborhood: 48733
Nearby schools
GreatSchools rating
- 6/10Akron-Fairgrove Elementary SchoolGrades: PK-5Distance: 5.1 mi
- 5/10Akron-Fairgrove Jr/Sr High SchoolGrades: 6-12Distance: 3.2 mi
Get pre-qualified for a loan
At Zillow Home Loans, we can pre-qualify you in as little as 5 minutes with no impact to your credit score.An equal housing lender. NMLS #10287.
