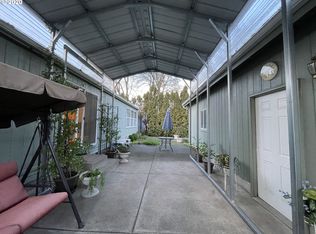Split level with updated vinyl windows and slider. One garage stall on main level has been converted to living kitchen/dining room. Home is permitted as an ADU. Upstairs is remodeled kitchen/3 bedrooms/1 bathroom 1100 sq/ft. Main level is 720 sq/ft with it's own kitchen and entry. Back yard is fenced with storage garden and green house.
This property is off market, which means it's not currently listed for sale or rent on Zillow. This may be different from what's available on other websites or public sources.
