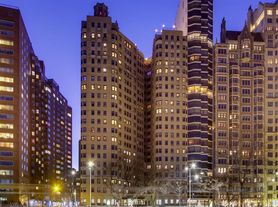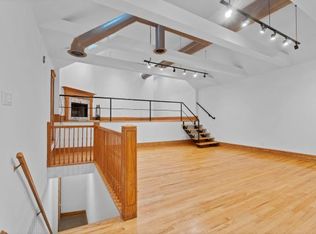Gold Coast 1 Bedroom 1 Bath Condo overlooking Lake Michigan. Recently renovated and painted with hardwood floors, granite countertops, and new appliances. Building includes a Heated Garage, Storage unit, offers 24-hour Exercise Room, Rooftop Sun Deck, Library, 24-hour Door Staff, Laundry Room, and On-Site Maintenance. Building is steps away from North Ave Beach and has Public Transportation. All Utilities included except Electric. Parking Garage can be rented for $245.
House for rent
$2,300/mo
1550 N Lake Shore Dr APT 9F, Chicago, IL 60610
1beds
800sqft
Price may not include required fees and charges.
Singlefamily
Available now
Cats, dogs OK
Wall unit
Shared laundry
1 Attached garage space parking
What's special
Overlooking lake michiganGranite countertopsHardwood floorsNew appliances
- 50 days |
- -- |
- -- |
Zillow last checked: 8 hours ago
Listing updated: 16 hours ago
Travel times
Looking to buy when your lease ends?
Consider a first-time homebuyer savings account designed to grow your down payment with up to a 6% match & a competitive APY.
Facts & features
Interior
Bedrooms & bathrooms
- Bedrooms: 1
- Bathrooms: 1
- Full bathrooms: 1
Cooling
- Wall Unit
Appliances
- Laundry: Shared
Features
- Storage
Interior area
- Total interior livable area: 800 sqft
Property
Parking
- Total spaces: 1
- Parking features: Attached, Garage, Covered
- Has attached garage: Yes
- Details: Contact manager
Features
- Exterior features: Attached, Bike Room/Bike Trails, Cable included in rent, Coin Laundry, Door Person, Doorman included in rent, Electricity not included in rent, Elevator(s), Exercise Room, Exterior Maintenance included in rent, Foyer, Garage, Gardener included in rent, Heating included in rent, Heating system: Radiator(s), Internet included in rent, No Disability Access, On Site Manager/Engineer, Receiving Room, Scavenger included in rent, Service Elevator(s), Snow Removal included in rent, Storage, Sundeck, Utilities included in rent, View Type: Front of Property, Water included in rent
- Has water view: Yes
- Water view: Waterfront
- On waterfront: Yes
Details
- Parcel number: 17031010291053
Construction
Type & style
- Home type: SingleFamily
- Property subtype: SingleFamily
Utilities & green energy
- Utilities for property: Cable, Internet, Water
Community & HOA
Location
- Region: Chicago
Financial & listing details
- Lease term: Contact For Details
Price history
| Date | Event | Price |
|---|---|---|
| 10/28/2025 | Price change | $2,300-4.2%$3/sqft |
Source: MRED as distributed by MLS GRID #12496931 | ||
| 10/16/2025 | Listed for rent | $2,400+20%$3/sqft |
Source: MRED as distributed by MLS GRID #12496931 | ||
| 8/20/2025 | Sold | $193,000-3.5%$241/sqft |
Source: | ||
| 7/25/2025 | Contingent | $199,900$250/sqft |
Source: | ||
| 6/5/2025 | Price change | $199,900-11.2%$250/sqft |
Source: | ||

