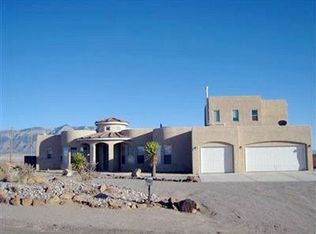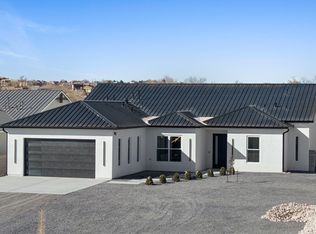Sold
Price Unknown
1550 Monterrey Rd NE, Rio Rancho, NM 87144
3beds
1,842sqft
Single Family Residence
Built in 2004
0.5 Acres Lot
$472,400 Zestimate®
$--/sqft
$2,113 Estimated rent
Home value
$472,400
$449,000 - $496,000
$2,113/mo
Zestimate® history
Loading...
Owner options
Explore your selling options
What's special
Single level sophisticated home perfectly poised on .5 acre lot to showcase those gorgeous unobstructed mountain views you've been longing for! The perfect blend of iconic SW architecture with fresh, modern style. Viga ceilings, kiva fireplace, rounded walls of windows, arched entries, and huge covered/open patio for relaxing and entertaining outdoors. Inside, enjoy those views from the bright, open great room. Flow freely btwn living rm, dining rm, and kitchen with bar seating. Gas range, pantry, and lots of cabinets and counter space. Built in desk area. Begin and end every day gazing upon the Sandias from the lovely primary suite w/ ample windows & door to the patio. Luxurious bathroom w/ soaking tub, sep. snail shower, 2 vanities, and walk-in closet. Storage shed, easy care landscape
Zillow last checked: 8 hours ago
Listing updated: November 27, 2024 at 01:53pm
Listed by:
Christine M Mayer 505-306-4377,
Vista Encantada Realtors, LLC
Bought with:
Michael Schlichte, 17987
Absolute Real Estate
Source: SWMLS,MLS#: 1038104
Facts & features
Interior
Bedrooms & bathrooms
- Bedrooms: 3
- Bathrooms: 2
- Full bathrooms: 2
Primary bedroom
- Description: Amazing views!!
- Level: Main
- Area: 246.75
- Dimensions: Amazing views!!
Bedroom 2
- Level: Main
- Area: 160.08
- Dimensions: 13.8 x 11.6
Bedroom 3
- Level: Main
- Area: 156.51
- Dimensions: 11.1 x 14.1
Dining room
- Description: Enjoy your meals with fantastic views!
- Level: Main
- Area: 156.51
- Dimensions: Enjoy your meals with fantastic views!
Kitchen
- Description: Amazing views, with large pantry.
- Level: Main
- Area: 249.64
- Dimensions: Amazing views, with large pantry.
Living room
- Level: Main
- Area: 370.19
- Dimensions: 24.5 x 15.11
Heating
- Central, Forced Air, Other, See Remarks
Cooling
- Refrigerated
Appliances
- Included: Free-Standing Gas Range, Disposal, Microwave, Refrigerator
- Laundry: Gas Dryer Hookup, Washer Hookup, Dryer Hookup, ElectricDryer Hookup
Features
- Ceiling Fan(s), Dual Sinks, Entrance Foyer, Family/Dining Room, Great Room, Garden Tub/Roman Tub, High Ceilings, Jetted Tub, Living/Dining Room, Main Level Primary, Pantry, Skylights, Separate Shower, Walk-In Closet(s)
- Flooring: Carpet, Tile
- Windows: Double Pane Windows, Insulated Windows, Skylight(s)
- Has basement: No
- Number of fireplaces: 1
- Fireplace features: Custom, Gas Log, Kiva
Interior area
- Total structure area: 1,842
- Total interior livable area: 1,842 sqft
Property
Parking
- Total spaces: 3
- Parking features: Attached, Garage, Garage Door Opener
- Attached garage spaces: 3
Features
- Levels: One
- Stories: 1
- Patio & porch: Covered, Open, Patio
- Exterior features: Privacy Wall, Private Yard
- Fencing: Wall
- Has view: Yes
Lot
- Size: 0.50 Acres
- Features: Landscaped, Views
Details
- Additional structures: Other, Shed(s)
- Parcel number: 1016071263245
- Zoning description: R-1
Construction
Type & style
- Home type: SingleFamily
- Architectural style: Custom
- Property subtype: Single Family Residence
Materials
- Frame, Stucco
- Roof: Flat
Condition
- Resale
- New construction: No
- Year built: 2004
Utilities & green energy
- Electric: Other
- Sewer: Septic Tank
- Water: Public
- Utilities for property: Cable Available, Cable Connected, Electricity Connected, Natural Gas Connected, Other, Sewer Connected, See Remarks, Water Connected
Green energy
- Energy generation: Solar
Community & neighborhood
Security
- Security features: Security System, Smoke Detector(s)
Location
- Region: Rio Rancho
- Subdivision: Rio Rancho Estates
Other
Other facts
- Listing terms: Cash,Conventional,FHA,VA Loan
- Road surface type: Dirt
Price history
| Date | Event | Price |
|---|---|---|
| 8/25/2023 | Sold | -- |
Source: | ||
| 7/19/2023 | Pending sale | $420,000$228/sqft |
Source: | ||
| 7/17/2023 | Listed for sale | $420,000+42.4%$228/sqft |
Source: | ||
| 3/31/2020 | Sold | -- |
Source: | ||
| 2/5/2020 | Pending sale | $295,000$160/sqft |
Source: Realty One of New Mexico #942396 Report a problem | ||
Public tax history
| Year | Property taxes | Tax assessment |
|---|---|---|
| 2025 | $4,919 -1.6% | $140,972 +1.7% |
| 2024 | $4,998 +16.9% | $138,667 +17.3% |
| 2023 | $4,276 +1.9% | $118,233 +3% |
Find assessor info on the county website
Neighborhood: Chamiza Estates
Nearby schools
GreatSchools rating
- 7/10Enchanted Hills Elementary SchoolGrades: K-5Distance: 0.8 mi
- 7/10Rio Rancho Middle SchoolGrades: 6-8Distance: 2.6 mi
- 7/10V Sue Cleveland High SchoolGrades: 9-12Distance: 2.7 mi
Schools provided by the listing agent
- Elementary: Enchanted Hills
- Middle: Rio Rancho Mid High
- High: V. Sue Cleveland
Source: SWMLS. This data may not be complete. We recommend contacting the local school district to confirm school assignments for this home.
Get a cash offer in 3 minutes
Find out how much your home could sell for in as little as 3 minutes with a no-obligation cash offer.
Estimated market value$472,400
Get a cash offer in 3 minutes
Find out how much your home could sell for in as little as 3 minutes with a no-obligation cash offer.
Estimated market value
$472,400

