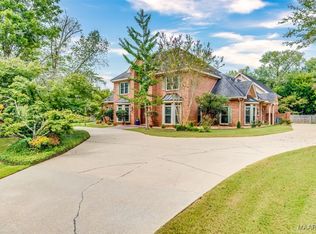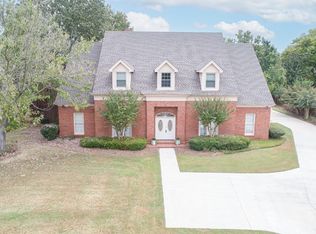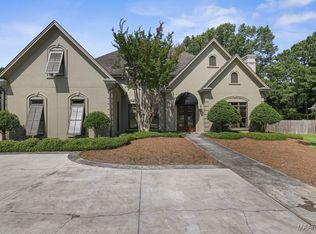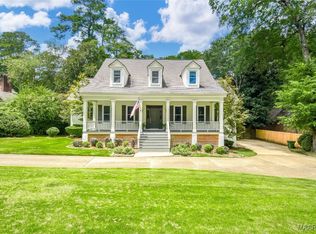New roof just added 10/28/2025. The home is vacant, and the owner is motivated to sell. What an amazing home located in the Halcyon subdivision near Eastchase Shopping Center. All the bedrooms are spacious with plenty of room for a living area. There are two full bathrooms upstairs, two full bathrooms, and one half bath downstairs. You no longer need to want for your own bathroom space; the master bedroom has two full baths and closet space. There is a living room with a fireplace to the right of the foyer that opens into a gorgeous wood-paneled office. To the left of the foyer is a lovely dining room perfect for entertaining. The kitchen has been completely updated and is spacious with a large work island and breakfast area, a separate icemaker, and lots of windows. The home has a craft/hobby/office room. The laundry room is spacious and has a half bath with an extra room and a closet adjacent to it! The home also has an inviting Florida room that leads to the patio area and a gorgeous pool. The two-car garage is oversized, and there is a large parking pad that could easily hold an RV or boat. The circular drive in front of the home complements the attractive entrance. This home has beautiful custom craftsmanship in the bookcases, molding, and throughout. There are estimates on all bathroom remodeling that we can share by Kyle Nelson Customs, LLC. The owner will consider remodeling the bathrooms for the purchaser with an acceptable offer.
For sale
Price cut: $40K (12/8)
$635,000
1550 Meriwether Rd, Montgomery, AL 36117
5beds
6,031sqft
Est.:
Single Family Residence
Built in 1985
0.49 Acres Lot
$-- Zestimate®
$105/sqft
$-- HOA
What's special
Gorgeous poolNew roofCustom craftsmanshipLarge work islandLarge parking padLovely dining roomInviting florida room
- 266 days |
- 398 |
- 10 |
Zillow last checked: 8 hours ago
Listing updated: December 08, 2025 at 12:58pm
Listed by:
Sam Fisher 334-244-2400,
RE/MAX Tri-Star
Source: MAAR,MLS#: 576130 Originating MLS: Montgomery Area Association Of Realtors
Originating MLS: Montgomery Area Association Of Realtors
Tour with a local agent
Facts & features
Interior
Bedrooms & bathrooms
- Bedrooms: 5
- Bathrooms: 5
- Full bathrooms: 4
- 1/2 bathrooms: 1
Primary bedroom
- Level: First
Bedroom
- Level: Second
Bedroom
- Level: Second
Bedroom
- Level: Second
Bedroom
- Level: First
Bathroom
- Level: Second
Bathroom
- Level: Second
Bathroom
- Level: First
Bathroom
- Level: First
Other
- Level: First
Dining room
- Level: First
Eat in kitchen
- Level: First
Exercise room
- Level: First
Family room
- Level: First
Florida room
- Level: First
Foyer
- Level: First
Half bath
- Level: First
Laundry
- Level: First
Living room
- Level: First
Office
- Level: First
Utility room
- Level: First
Heating
- Central, Gas
Cooling
- Central Air, Ceiling Fan(s), Electric, Multi Units
Appliances
- Included: Dishwasher, Electric Cooktop, Electric Oven, Electric Range, Disposal, Multiple Water Heaters, Microwave, Plumbed For Ice Maker, Water Heater
- Laundry: Washer Hookup, Dryer Hookup
Features
- Attic, High Ceilings, Linen Closet, Storage, Separate Shower, Walk-In Closet(s), Window Treatments, Kitchen Island
- Flooring: Carpet, Tile, Wood
- Windows: Blinds, Window Treatments
- Has fireplace: Yes
- Fireplace features: Factory Built, Gas Log, Gas Starter, Multiple
Interior area
- Total interior livable area: 6,031 sqft
Property
Parking
- Total spaces: 2
- Parking features: Attached, Garage
- Attached garage spaces: 2
Features
- Levels: Two
- Stories: 2
- Patio & porch: Covered, Patio, Porch
- Exterior features: Fully Fenced, Fence, Porch, Patio
- Pool features: In Ground, Pool, Pool Equipment
- Fencing: Full,Privacy
Lot
- Size: 0.49 Acres
- Dimensions: 100 x 180
- Features: City Lot, Level, Mature Trees
- Topography: Level
Details
- Parcel number: 0904204000026.000
Construction
Type & style
- Home type: SingleFamily
- Architectural style: Two Story
- Property subtype: Single Family Residence
Materials
- Brick
- Foundation: Slab
Condition
- New construction: No
- Year built: 1985
Utilities & green energy
- Sewer: Public Sewer
- Water: Public
- Utilities for property: Cable Available, Electricity Available, Natural Gas Available
Community & HOA
Community
- Security: Security System, Fire Alarm
- Subdivision: Halcyon Estates
HOA
- Has HOA: No
Location
- Region: Montgomery
Financial & listing details
- Price per square foot: $105/sqft
- Tax assessed value: $595,200
- Annual tax amount: $2,485
- Date on market: 5/8/2025
- Cumulative days on market: 232 days
- Listing terms: Cash,Conventional,VA Loan
Estimated market value
Not available
Estimated sales range
Not available
$4,506/mo
Price history
Price history
| Date | Event | Price |
|---|---|---|
| 12/8/2025 | Price change | $635,000-5.9%$105/sqft |
Source: | ||
| 10/7/2025 | Price change | $675,000-2.9%$112/sqft |
Source: | ||
| 7/30/2025 | Price change | $695,000-4.1%$115/sqft |
Source: | ||
| 7/7/2025 | Price change | $725,000-4%$120/sqft |
Source: | ||
| 5/8/2025 | Listed for sale | $755,000$125/sqft |
Source: MAAR #576130 Report a problem | ||
Public tax history
Public tax history
| Year | Property taxes | Tax assessment |
|---|---|---|
| 2024 | $2,485 +14.1% | $59,520 +14% |
| 2023 | $2,177 +57.6% | $52,200 +12.1% |
| 2022 | $1,382 +9.8% | $46,560 |
Find assessor info on the county website
BuyAbility℠ payment
Est. payment
$3,505/mo
Principal & interest
$3034
Property taxes
$249
Home insurance
$222
Climate risks
Neighborhood: 36117
Nearby schools
GreatSchools rating
- 8/10Halcyon Elementary SchoolGrades: PK-5Distance: 1 mi
- 4/10Carr Middle SchoolGrades: 6-8Distance: 3.7 mi
- 2/10Jefferson Davis High SchoolGrades: 9-12Distance: 4.9 mi
Schools provided by the listing agent
- Elementary: Wilson Elementary School
- Middle: Carr Middle School,
- High: Park Crossing High School
Source: MAAR. This data may not be complete. We recommend contacting the local school district to confirm school assignments for this home.
- Loading
- Loading



