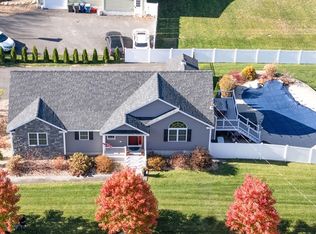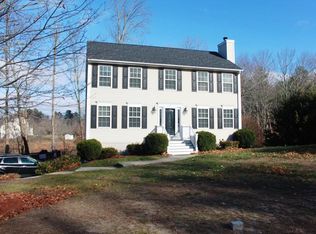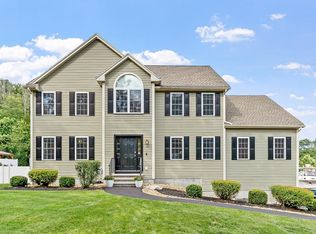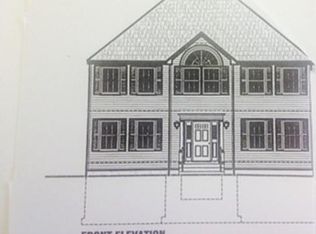LAST HOME at Great Wood Estates!!. Large Colonial 28x44 with granite steps!! 2464+ sqft of open concept living!! Everything a buyer of a new home wants, 2 zone heat /air conditioning, 2 car garage under, 4 bedrooms, 2 and 3/4 baths, fireplaced familyroom, Large white maple granite kitchen with island, sliders to deck, All hardwood on 1st floor including kitchen, dining area, livingroom, familyroom, foyer and oak stairs, 1st floor also has a full bath and large closets off formal livingroom (could be a 5th bedroom or guest suite! ) 2nd floor has full bath, 4 large bedrooms, spacious closets, Masterbedroom has MB bath and walk-in closet. BONUS WALK UP ATTIC INCLUDED !! Built on the Colonel Asa Clement homestead site will have commemorative plaque on property.
This property is off market, which means it's not currently listed for sale or rent on Zillow. This may be different from what's available on other websites or public sources.



