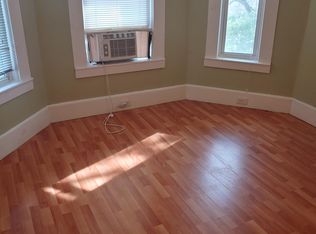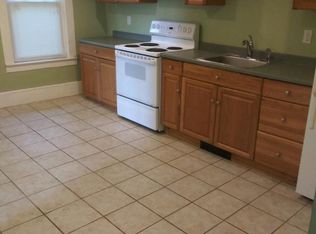Here's A MASSIVE, 2 unit/family opportunity w/spacious apartments! LA has been informed UNITS ARE BOTH DE-LEADED! GORGEOUS NEW STONE STAIRWAY, RAILING, WALKWAY & WALL, JUST INSTALLED & CUTE, NEW, SMALL BACKYARD CREATED so you can enjoy the outdoors! Comfortable shade & privacy! On-Street parking, paved & publicly maintained... Terrific location, RIGHT on the Worcester-Leicester line... Country feel, but SO close to the exciting city amenities, schools, restaurants, shopping, dining & MORE! 3-4 big bedrooms per unit & strong rental income, yet still below mkt rents. Think CASH-FLOW & Leverage! Good CAP% opportunity for investors. --- 1st FL UNIT HAS JUST BEEN RENTED AGAIN --- Tenants would like to stay. Tenants pay their own utilities. *** Please perform drive by prior to scheduling a showing. --- Near to Worcester Airport, Universities, Walking distance to Local HS, & MS! Now $319,899!!!
This property is off market, which means it's not currently listed for sale or rent on Zillow. This may be different from what's available on other websites or public sources.

