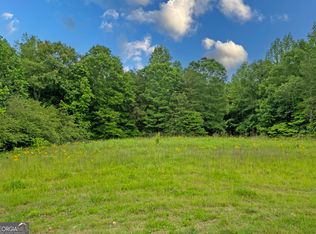Absolutely stunning custom built home on 38.67 acres in Carnesville with Broad River frontage. This home features 5 oversized bedrooms, 1 finished out mother-in-law suite with a 2nd mother-in-law suite partially finished making this home a potential 7 Bedroom 5 full bathroom home. On the main floor you have an attached 2 car garage with access to an upstairs bonus room coming into the mud room. This mud room has its own unique back porch area as well as a linen closet. From the mud room you have a beautiful kitchen with wood cabinets and gorgeous dark granite countertops, dark tile backsplash with an oversized island that offers extra cabinet space. Off the kitchen is a large sunroom(This sun room will be hard to beat!!) with seasonal views of the very private back yard and the Broad River... Awesome yard for an in-ground pool! The main family room has a 2 story ceiling with the upstairs railing looking over. Right off of the 2 story family room is your Master Suite. The Master bedroom has its own private access to the sunroom with an oversized closet, large bathroom with tile floors, jetted tub, huge shower, and double vanity. Upstairs is 2 very large bedrooms with closets the size of a smaller bedroom! The 2 upstairs bedrooms share a hallway bathroom. Into the basement... You have a large family room with a fireplace, kitchen area, hookups for a washer/dryer, a finished oversized bedroom and bathroom with a 2nd kitchen partially finished with its own bedroom and full bathroom. This property offers that secluded feel but also the convenience of being less than 2 miles to i-85. You don't want to miss this opportunity in Franklin County!!
This property is off market, which means it's not currently listed for sale or rent on Zillow. This may be different from what's available on other websites or public sources.

