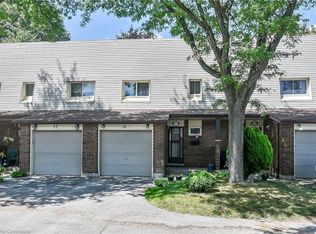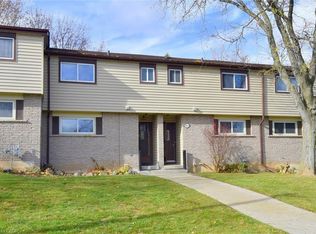Sold for $494,000 on 08/28/25
C$494,000
1550 Garth St #16A, Hamilton, ON L9B 1T3
3beds
1,253sqft
Row/Townhouse, Residential, Condominium
Built in 1977
-- sqft lot
$-- Zestimate®
C$394/sqft
$-- Estimated rent
Home value
Not available
Estimated sales range
Not available
Not available
Loading...
Owner options
Explore your selling options
What's special
Welcome to this well maintained end unit townhome, located in a quiet complex on Hamilton’s desirable west mountain. With tasteful updates and a practical layout, this home is perfect for families, first-time buyers, or anyone seeking low-maintenance living in a convenient location. The main floor offers a spacious living room, a dedicated dining area, and a thoughtfully renovated kitchen, which was updated approximately seven years ago. The kitchen is a chef’s dream, featuring granite countertops, a double sink, two ovens, built-in dishwasher, and two pantries for excellent storage. Sliding patio doors lead from the living room to a private, fenced backyard, perfect for outdoor dining or summer relaxation. Throughout the entire main level, you'll find updated flooring and pot lights with smart lighting, creating a warm and cohesive feel. A convenient 2-piece powder room completes the main floor. Upstairs, you'll find three generously sized bedrooms and a 3-piece bathroom with a large walk-in shower and extended counter space, ideal for getting ready in the mornings. The fully finished basement adds even more living space, perfect for a rec room, home office, or media area, with a separate laundry space and additional storage. Other highlights include: end-unit privacy with only one shared wall, no rear neighbours, private parking, and proximity to schools, parks, shopping, public transit, and major commuter routes. This is a fantastic opportunity to own a well-cared-for home in a sought-after neighbourhood. Don’t miss out. Schedule your private viewing today!
Zillow last checked: 8 hours ago
Listing updated: August 27, 2025 at 10:24pm
Listed by:
Susan Pauls-Valerio, Broker of Record,
Jim Pauls Real Estate Ltd.
Source: ITSO,MLS®#: 40753609Originating MLS®#: Cornerstone Association of REALTORS®
Facts & features
Interior
Bedrooms & bathrooms
- Bedrooms: 3
- Bathrooms: 2
- Full bathrooms: 1
- 1/2 bathrooms: 1
- Main level bathrooms: 1
Other
- Level: Second
Bedroom
- Level: Second
Bedroom
- Level: Second
Bathroom
- Features: 2-Piece
- Level: Main
Bathroom
- Features: 3-Piece
- Level: Second
Dining room
- Level: Main
Kitchen
- Level: Main
Living room
- Features: Sliding Doors
- Level: Main
Recreation room
- Level: Basement
Utility room
- Level: Basement
Heating
- Forced Air, Natural Gas
Cooling
- Central Air
Appliances
- Included: Range, Oven, Water Heater, Dishwasher, Dryer, Refrigerator, Stove, Washer
- Laundry: Lower Level
Features
- Ceiling Fan(s)
- Windows: Window Coverings
- Basement: Full,Finished
- Has fireplace: No
Interior area
- Total structure area: 1,253
- Total interior livable area: 1,253 sqft
- Finished area above ground: 1,253
Property
Parking
- Total spaces: 2
- Parking features: Attached Garage, Exclusive, Inside Entrance, Private Drive Single Wide
- Attached garage spaces: 1
- Uncovered spaces: 1
Features
- Frontage type: East
Lot
- Features: Urban, Hospital, Library, Park, Place of Worship, Public Transit, Schools
Details
- Parcel number: 180540016
- Zoning: RT-20/S-291a
Construction
Type & style
- Home type: Townhouse
- Architectural style: Two Story
- Property subtype: Row/Townhouse, Residential, Condominium
- Attached to another structure: Yes
Materials
- Brick, Other
- Foundation: Block
- Roof: Asphalt Shing
Condition
- 31-50 Years
- New construction: No
- Year built: 1977
Utilities & green energy
- Sewer: Sewer (Municipal)
- Water: Municipal
Community & neighborhood
Location
- Region: Hamilton
HOA & financial
HOA
- Has HOA: Yes
- HOA fee: C$420 monthly
- Amenities included: BBQs Permitted, Parking
- Services included: Insurance, Building Maintenance, Common Elements, Maintenance Grounds, Parking, Roof, Snow Removal, Water, Windows
Price history
| Date | Event | Price |
|---|---|---|
| 8/28/2025 | Sold | C$494,000C$394/sqft |
Source: ITSO #40753609 | ||
Public tax history
Tax history is unavailable.
Neighborhood: Falkirk
Nearby schools
GreatSchools rating
No schools nearby
We couldn't find any schools near this home.
Schools provided by the listing agent
- Elementary: R.A. Riddell; Annunciation Of Our Lord
- High: Sir Allan Macnab; St. Thomas More
Source: ITSO. This data may not be complete. We recommend contacting the local school district to confirm school assignments for this home.

