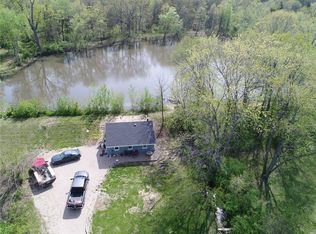Closed
Listing Provided by:
Diane R Thomas 573-368-8025,
RE/MAX Exclusive Properties
Bought with: Investment Real Estate Group
Price Unknown
1550 Elmont Rd, Sullivan, MO 63080
3beds
1,680sqft
Single Family Residence
Built in 1960
0.92 Acres Lot
$229,000 Zestimate®
$--/sqft
$1,522 Estimated rent
Home value
$229,000
$213,000 - $245,000
$1,522/mo
Zestimate® history
Loading...
Owner options
Explore your selling options
What's special
WELCOME TO 1550 ELMONT RD. Spacious 3-Bedroom, 2-Full Bath Home with plenty of space for everyone. Seller has stated there is hardwood floors under carpet in bedrooms and in Living room & Dining room under the vinyl plank. Nice mature shade trees makes for a park-like setting and a natural small creek on the side of property. Detached garage with/opener, storage, and carport. There is plenty of indoor/outdoor space for entertainment. The covered patio makes for a great place to grill or just relax and take in the view. Additional Rooms: Mud Room, Sun Room
Zillow last checked: 8 hours ago
Listing updated: April 28, 2025 at 05:56pm
Listing Provided by:
Diane R Thomas 573-368-8025,
RE/MAX Exclusive Properties
Bought with:
Andres Viramontes, 2022029044
Investment Real Estate Group
Source: MARIS,MLS#: 23023469 Originating MLS: Franklin County Board of REALTORS
Originating MLS: Franklin County Board of REALTORS
Facts & features
Interior
Bedrooms & bathrooms
- Bedrooms: 3
- Bathrooms: 2
- Full bathrooms: 2
- Main level bathrooms: 1
Heating
- Electric, Forced Air
Cooling
- Attic Fan, Ceiling Fan(s), Central Air, Electric
Appliances
- Included: Electric Water Heater
Features
- Breakfast Bar, Kitchen/Dining Room Combo
- Flooring: Carpet, Hardwood
- Windows: Insulated Windows
- Basement: Crawl Space,None
- Has fireplace: No
- Fireplace features: None
Interior area
- Total structure area: 1,680
- Total interior livable area: 1,680 sqft
- Finished area above ground: 1,680
Property
Parking
- Total spaces: 4
- Parking features: RV Access/Parking, Additional Parking, Covered, Detached, Garage, Garage Door Opener, Off Street, Storage, Workshop in Garage
- Garage spaces: 1
- Carport spaces: 3
- Covered spaces: 4
Features
- Levels: Multi/Split
- Patio & porch: Patio
Lot
- Size: 0.92 Acres
- Features: Level
Details
- Parcel number: 3530703002033000
- Special conditions: Standard
Construction
Type & style
- Home type: SingleFamily
- Architectural style: Split Foyer,Traditional
- Property subtype: Single Family Residence
Materials
- Stone Veneer, Brick Veneer, Vinyl Siding
- Foundation: Slab
Condition
- Year built: 1960
Utilities & green energy
- Sewer: Public Sewer
- Water: Public
Community & neighborhood
Location
- Region: Sullivan
- Subdivision: Wiese
Other
Other facts
- Listing terms: Cash,Conventional,FHA,USDA Loan
- Ownership: Private
- Road surface type: Gravel
Price history
| Date | Event | Price |
|---|---|---|
| 6/23/2023 | Sold | -- |
Source: | ||
| 6/23/2023 | Pending sale | $199,900$119/sqft |
Source: | ||
| 5/10/2023 | Contingent | $199,900$119/sqft |
Source: | ||
| 4/27/2023 | Listed for sale | $199,900$119/sqft |
Source: | ||
Public tax history
| Year | Property taxes | Tax assessment |
|---|---|---|
| 2024 | $1,499 +0.5% | $25,802 |
| 2023 | $1,491 +7.9% | $25,802 +8.2% |
| 2022 | $1,382 -0.6% | $23,841 |
Find assessor info on the county website
Neighborhood: 63080
Nearby schools
GreatSchools rating
- NASullivan Primary SchoolGrades: PK-2Distance: 0.6 mi
- 6/10Sullivan Middle SchoolGrades: 6-8Distance: 0.5 mi
- 6/10Sullivan Sr. High SchoolGrades: 9-12Distance: 3.2 mi
Schools provided by the listing agent
- Elementary: Sullivan Elem.
- Middle: Sullivan Middle
- High: Sullivan Sr. High
Source: MARIS. This data may not be complete. We recommend contacting the local school district to confirm school assignments for this home.
