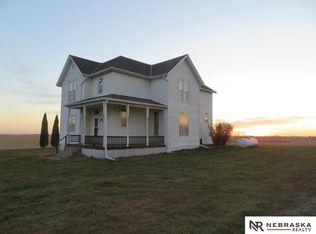Sold for $300,000 on 05/24/24
$300,000
1550 County Rd S, Colon, NE 68018
1beds
2,177sqft
Single Family Residence
Built in 1915
1.19 Acres Lot
$322,300 Zestimate®
$138/sqft
$1,415 Estimated rent
Home value
$322,300
Estimated sales range
Not available
$1,415/mo
Zestimate® history
Loading...
Owner options
Explore your selling options
What's special
An opportunity to own your own piece of history in the country! A former school house converted into a home is situated on 1.19 acres and features an oversized 3 car attached garage. The property also includes a recently added dog kennel and an additional outbuilding. The main living area features an open layout with tall ceilings, new LVP flooring and two living areas. The non-traditional bedroom layout includes 1 legal (primary) bedroom and 3 non-conforming bedrooms. The primary en-suite includes a spacious bedroom with two walk-in closets and a partially remodeled bathroom. With some TLC this former school house is full of opportunities! Home being sold as-is and is pre-inspected. $5000 credit for flooring & paint!
Zillow last checked: 8 hours ago
Listing updated: May 26, 2024 at 08:33am
Listed by:
Sarah Pierce 402-709-7428,
eXp Realty LLC,
Bradley Pierce 402-650-9149,
eXp Realty LLC
Bought with:
Teresa Kelley, 20120352
BHHS Ambassador Real Estate
Source: GPRMLS,MLS#: 22406757
Facts & features
Interior
Bedrooms & bathrooms
- Bedrooms: 1
- Bathrooms: 2
- Full bathrooms: 1
- 3/4 bathrooms: 1
- Main level bathrooms: 1
Primary bedroom
- Features: Wall/Wall Carpeting, Cath./Vaulted Ceiling, Ceiling Fan(s), Walk-In Closet(s)
- Level: Second
- Area: 340.69
- Dimensions: 17.25 x 19.75
Bedroom 2
- Features: Wall/Wall Carpeting
- Level: Basement
- Area: 149.06
- Dimensions: 11.25 x 13.25
Bedroom 3
- Features: Wall/Wall Carpeting
- Level: Basement
- Area: 127.46
- Dimensions: 11.5 x 11.08
Bedroom 4
- Level: Basement
- Area: 98.78
- Dimensions: 10.58 x 9.33
Primary bathroom
- Features: 3/4, Shower
Family room
- Features: 9'+ Ceiling, Luxury Vinyl Plank
- Level: Main
- Area: 315
- Dimensions: 15 x 21
Kitchen
- Features: 9'+ Ceiling, Luxury Vinyl Plank
- Level: Main
- Area: 144
- Dimensions: 12 x 12
Living room
- Features: Wall/Wall Carpeting, 9'+ Ceiling
- Level: Main
- Area: 295.17
- Dimensions: 19.25 x 15.33
Basement
- Area: 1145
Heating
- Electric, Forced Air
Cooling
- Central Air
Appliances
- Included: Range, Refrigerator, Washer, Dishwasher, Dryer, Microwave
Features
- High Ceilings
- Flooring: Vinyl, Carpet, Luxury Vinyl, Plank
- Basement: Partially Finished
- Has fireplace: No
Interior area
- Total structure area: 2,177
- Total interior livable area: 2,177 sqft
- Finished area above ground: 1,527
- Finished area below ground: 650
Property
Parking
- Total spaces: 3
- Parking features: Attached, Garage Door Opener
- Attached garage spaces: 3
Features
- Levels: One and One Half
- Patio & porch: Enclosed Porch
- Exterior features: Horse Permitted
- Fencing: Partial,Other
Lot
- Size: 1.19 Acres
- Dimensions: 237 x 219
- Features: Over 1 up to 5 Acres
Details
- Additional structures: Outbuilding, Shed(s)
- Parcel number: 002179000
- Horses can be raised: Yes
Construction
Type & style
- Home type: SingleFamily
- Property subtype: Single Family Residence
Materials
- Vinyl Siding, Brick/Other
- Foundation: Block
- Roof: Composition
Condition
- Not New and NOT a Model
- New construction: No
- Year built: 1915
Utilities & green energy
- Sewer: Septic Tank
- Water: Well
Community & neighborhood
Location
- Region: Colon
- Subdivision: N/A - Acreage
Other
Other facts
- Listing terms: Conventional,Cash
- Ownership: Fee Simple
Price history
| Date | Event | Price |
|---|---|---|
| 5/24/2024 | Sold | $300,000-3.2%$138/sqft |
Source: | ||
| 4/26/2024 | Pending sale | $310,000$142/sqft |
Source: | ||
| 3/29/2024 | Listed for sale | $310,000+30.3%$142/sqft |
Source: | ||
| 12/15/2017 | Sold | $238,000-4.6%$109/sqft |
Source: | ||
| 9/29/2017 | Price change | $249,500-10.7%$115/sqft |
Source: Home Real Estate - Wahoo #10138554 Report a problem | ||
Public tax history
| Year | Property taxes | Tax assessment |
|---|---|---|
| 2024 | $2,851 -24.2% | $303,745 +7.8% |
| 2023 | $3,761 +4.7% | $281,701 +13.8% |
| 2022 | $3,593 +8.2% | $247,560 +9.3% |
Find assessor info on the county website
Neighborhood: 68018
Nearby schools
GreatSchools rating
- 5/10Wahoo Elementary SchoolGrades: PK-5Distance: 7 mi
- 6/10Wahoo Middle SchoolGrades: 6-8Distance: 6.9 mi
- 9/10Wahoo High SchoolGrades: 9-12Distance: 6.9 mi
Schools provided by the listing agent
- Elementary: Wahoo
- Middle: Wahoo
- High: Wahoo
- District: Wahoo
Source: GPRMLS. This data may not be complete. We recommend contacting the local school district to confirm school assignments for this home.

Get pre-qualified for a loan
At Zillow Home Loans, we can pre-qualify you in as little as 5 minutes with no impact to your credit score.An equal housing lender. NMLS #10287.
