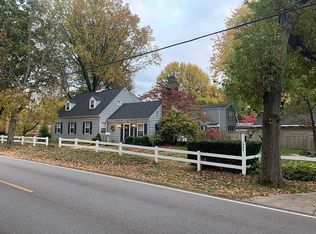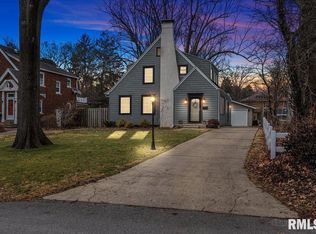This Charming Cape Cod on a beautiful corner in Leland Grove features 4 bedrooms and 2 full bathrooms. Greet your guests and organize your life in the beautiful brick floored 4 season mudroom. The same quality brickwork extends to the patio off the kitchen for easy entertaining. There are 2 wood-burning fireplaces, one in the large family room with built-in bookshelves and one in the formal living room that features more built-ins, gorgeous hardwood floors, and custom crown molding. The kitchen features stainless appliances, a tile floor, and a large sunlit dining area. There are two bedrooms and two full bathrooms on each level of this roomy home. Outside of the main floor bedrooms you will find a convenient laundry closet. There are also laundry facilities in the unfinished basement. The 2.5 car garage offers plentiful storage. Roof new in 2015. Invisible Fence with power supply available to stay.
This property is off market, which means it's not currently listed for sale or rent on Zillow. This may be different from what's available on other websites or public sources.


