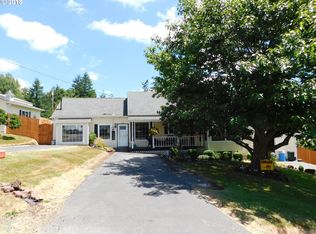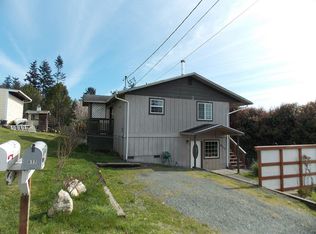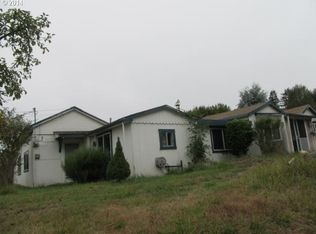Sold
$280,000
1550 Cedar St, Myrtle Point, OR 97458
3beds
1,782sqft
Residential, Manufactured Home
Built in 1996
0.3 Acres Lot
$319,800 Zestimate®
$157/sqft
$1,899 Estimated rent
Home value
$319,800
$301,000 - $339,000
$1,899/mo
Zestimate® history
Loading...
Owner options
Explore your selling options
What's special
Beautifully maintained 1996 manufactured tucked away on .30 of an acre. Private primary suite with full bath, 2 guest bedrooms, dining and living rooms with vaulted ceiling. Light and bright kitchen with island, Office/ bonus room for that extra space. Attached carport, covered deck, raised garden beds and fruit trees. Make your viewing appointment!
Zillow last checked: 8 hours ago
Listing updated: March 14, 2023 at 04:35am
Listed by:
Randi Jennings 541-290-1416,
Seaboard Properties
Bought with:
Denise Sanchez, 201223657
RE/MAX Ultimate Coastal Properties
Source: RMLS (OR),MLS#: 22446256
Facts & features
Interior
Bedrooms & bathrooms
- Bedrooms: 3
- Bathrooms: 2
- Full bathrooms: 2
- Main level bathrooms: 2
Primary bedroom
- Features: Bathroom, Laminate Flooring
- Level: Main
Bedroom 2
- Features: Laminate Flooring
- Level: Main
Bedroom 3
- Features: Wallto Wall Carpet
- Level: Main
Dining room
- Features: Laminate Flooring, Vaulted Ceiling
- Level: Main
Family room
- Features: Laminate Flooring, Vaulted Ceiling
- Level: Main
Kitchen
- Features: Builtin Refrigerator, Dishwasher, Island, Free Standing Range
- Level: Main
Living room
- Features: Laminate Flooring
- Level: Main
Office
- Features: Laminate Flooring
- Level: Main
Heating
- Forced Air
Appliances
- Included: Dishwasher, Free-Standing Range, Free-Standing Refrigerator, Built-In Refrigerator, Electric Water Heater
- Laundry: Laundry Room
Features
- Soaking Tub, Vaulted Ceiling(s), Kitchen Island, Bathroom
- Flooring: Laminate, Vinyl, Wall to Wall Carpet
- Windows: Double Pane Windows, Vinyl Frames
- Basement: Crawl Space
Interior area
- Total structure area: 1,782
- Total interior livable area: 1,782 sqft
Property
Parking
- Total spaces: 1
- Parking features: Carport
- Garage spaces: 1
- Has carport: Yes
Features
- Levels: One
- Stories: 1
- Patio & porch: Covered Deck
- Exterior features: Garden, Raised Beds, Yard
- Has view: Yes
- View description: Territorial, Valley
Lot
- Size: 0.30 Acres
- Dimensions: 100 x 119
- Features: Sloped, SqFt 10000 to 14999
Details
- Parcel number: 3418204
- Zoning: R-1
Construction
Type & style
- Home type: MobileManufactured
- Property subtype: Residential, Manufactured Home
Materials
- T111 Siding
- Foundation: Block, Pillar/Post/Pier
- Roof: Composition
Condition
- Resale
- New construction: No
- Year built: 1996
Utilities & green energy
- Sewer: Public Sewer
- Water: Public
Community & neighborhood
Location
- Region: Myrtle Point
Other
Other facts
- Listing terms: Cash,Conventional,FHA,VA Loan
Price history
| Date | Event | Price |
|---|---|---|
| 3/10/2023 | Sold | $280,000-5.1%$157/sqft |
Source: | ||
| 2/5/2023 | Pending sale | $295,000$166/sqft |
Source: | ||
| 1/26/2023 | Listed for sale | $295,000$166/sqft |
Source: | ||
| 11/23/2022 | Pending sale | $295,000$166/sqft |
Source: | ||
| 11/11/2022 | Contingent | $295,000$166/sqft |
Source: | ||
Public tax history
| Year | Property taxes | Tax assessment |
|---|---|---|
| 2024 | $2,434 +4.8% | $297,400 -6% |
| 2023 | $2,323 +1.6% | $316,410 +7.7% |
| 2022 | $2,286 +2.6% | $293,780 +26.9% |
Find assessor info on the county website
Neighborhood: 97458
Nearby schools
GreatSchools rating
- 6/10Myrtle Crest SchoolGrades: K-6Distance: 0.1 mi
- 3/10Myrtle Point High SchoolGrades: 7-12Distance: 0.6 mi
Schools provided by the listing agent
- Elementary: Myrtle Crest
- Middle: Myrtle Point
- High: Myrtle Point
Source: RMLS (OR). This data may not be complete. We recommend contacting the local school district to confirm school assignments for this home.


