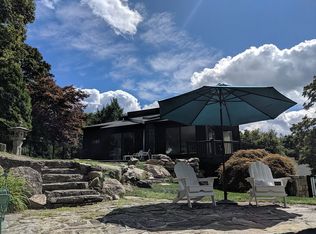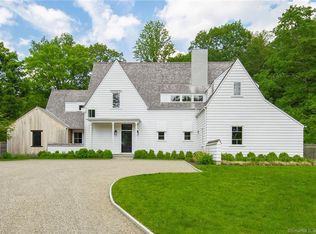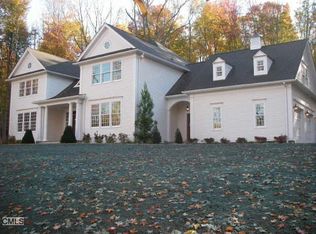Spectacular, versatile and understated--this house exceeds expectations. Thoughtful architecture blends with a superior site. Inside, dazzling oversized windows, glass sliding doors and skylights bring the outdoors close. Every room is sun-filled with restful landscape views. Neighboring houses are hidden by trees. Interesting angles avoid sharp corners so rooms seem to embrace occupants. Living and family rooms lit by double-height windowed walls, anchored by cozy fireplaces. Exciting dining room stretches upward with interior balcony to skylights above table--experience dining under the stars while indoors! Amazing room flow for entertaining. Chef's kitchen features Wolf 6-burner cooktop, hood and Thermador double wall ovens. Limestone backsplash with decorative inlay. Custom all-wood cabinetry, granite-topped island, counter with bar/beverage fridge/butlers' sink and bar dining area. Front and back staircases. 2-room bedroom suite on main level, ideal for in-law or for home-based business. Oversized glass doors open onto deck from family room and office. Upstairs, master suite has its own wing with office/extra bedroom. 2 additional bedrooms/skylit den have option of separate access. Custom-finished closets. One-bedroom lower level apartment has its own garage, full kitchen/bar, sliding glass doors to merge indoor/outdoor spaces. Enjoy the outdoor beauty of this glorious property. Great location at Westport border, straight line drive to shops and restaurants.
This property is off market, which means it's not currently listed for sale or rent on Zillow. This may be different from what's available on other websites or public sources.



