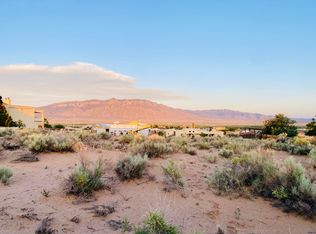Wonderful, spacious home with two levels and two living areas. Balcony with three sliding glass doors for access, deck on lower level leading to pool and outdoor kitchen. Large rec room and full kitchen in lower level. Large steel shed outdoors with two oversized doors, approx. 3000 sq ft, for a workshop or home business. Great landscaping with several mature trees and plants. Lots of area for parking. Outstanding views both day and night of mountains and city.
This property is off market, which means it's not currently listed for sale or rent on Zillow. This may be different from what's available on other websites or public sources.
