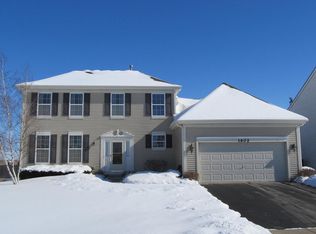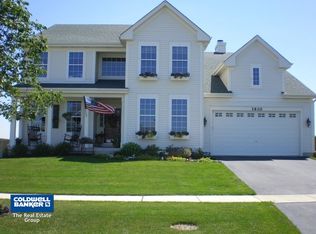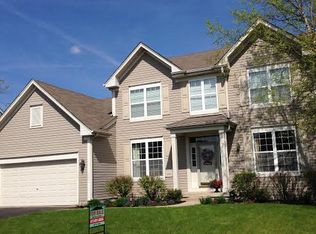BACK ON MARKET!!!! Buyers Financing Fell Through! Need Space? This Spacious 6 Bedroom, 4.5 Bath 2 Story Home has Over 3700 Sq. Ft. of Living Space with Room For Everyone! Home Features Include 1st & 2nd Floor Master Suites w/Private Baths and Huge Walk in Closets, 2 Story Tiled Foyer with Exposed Oak Staircase to 2nd Floor, 1st Floor Laundry, White Doors and Trim, 9' Ceilings, Jack and Jill Bathroom Set-Up on Second Floor, Main Floor Office w/French Doors, Formal Living and Dining Areas, Family Room with Fireplace & Dual Staircase. Kitchen Features Maple Cabinets with Crown Molding, Pantry, Island, Tile Floor and Backsplash, Stainless Steel Appliances and Separate Eating Area. 2nd Floor Master Suite Features Private Bath with Dual Tall Vanities, Garden Tub and Separate Tiled Shower. Enjoy Sunny Afternoons in Your Beautiful Sunroom with Tile Floor. Heated Garage. Partial Basement w/Rough-In. Relax in the Fenced Backyard with Concrete and Brick Paver Patio with Fire Pit That Backs to Field with No Neighbors Behind you! This Great Home Could Use Some Cosmetic TLC and Is Being Sold As Is. Great Opportunity To Build Some Quick Equity. This is AMAZING Space for the Price at $81 Per Square Foot!!!
This property is off market, which means it's not currently listed for sale or rent on Zillow. This may be different from what's available on other websites or public sources.



