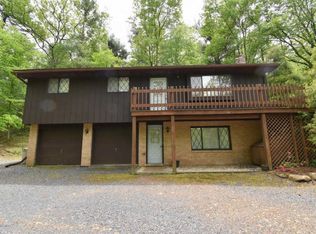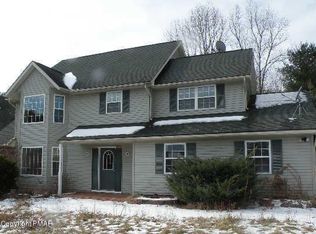NO MORE SHOWINGS. ROOM FOR LAUGHTER IN THIS 4 BEDROOM, 3 FULL BATH RAISED RANCH. Walk into a huge Family Room with office, 1 bedroom and 1 full bath with pellet stove and new carpet. Upstairs is a totally updated kitchen with new solid wood cherry cabinets, granite counters, stainless steel appliances and farmhouse sink plus slate floors. New, beautiful hardwood in dining room and living room. 2 car garage, 2 water heaters, generator hookup, all new pex piping and 2 large decks. One has a built in charcoal grill. This is a home that has everything.
This property is off market, which means it's not currently listed for sale or rent on Zillow. This may be different from what's available on other websites or public sources.


