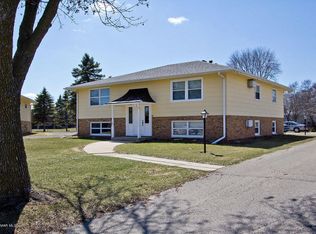Closed
$244,000
1550 9th Ave SE, Rochester, MN 55904
3beds
2,030sqft
Single Family Residence
Built in 1968
7,840.8 Square Feet Lot
$249,500 Zestimate®
$120/sqft
$2,073 Estimated rent
Home value
$249,500
$227,000 - $272,000
$2,073/mo
Zestimate® history
Loading...
Owner options
Explore your selling options
What's special
This nice home is ready for a new owner. It is ready for a new set of eyes to design, color and enhance this solid home to a new beginning. The home features a concrete driveway and detached 2 car garage with nice sized yard. Inside, the eat in kitchen is roomy and has lots of storage. The living room provides a great meeting space. The bedrooms are a good size and closets are large. Downstairs, there is a private 1/2 bath and a flex shower area. The big open area could be finished for your future needs. Put this on the top of your list and come make it yours
Zillow last checked: 8 hours ago
Listing updated: May 13, 2025 at 04:06am
Listed by:
Devon R Walton 763-482-9111,
HOMESTEAD ROAD
Bought with:
Karl Rogers
Dwell Realty Group LLC
Source: NorthstarMLS as distributed by MLS GRID,MLS#: 6686651
Facts & features
Interior
Bedrooms & bathrooms
- Bedrooms: 3
- Bathrooms: 2
- Full bathrooms: 1
- 3/4 bathrooms: 1
Bedroom 1
- Level: Main
- Area: 120 Square Feet
- Dimensions: 12x10
Bedroom 2
- Level: Main
- Area: 144 Square Feet
- Dimensions: 12x12
Bedroom 3
- Level: Main
- Area: 110 Square Feet
- Dimensions: 11x10
Kitchen
- Level: Main
- Area: 180 Square Feet
- Dimensions: 15x12
Living room
- Level: Main
- Area: 204 Square Feet
- Dimensions: 17x12
Heating
- Forced Air
Cooling
- Central Air
Appliances
- Included: Dishwasher, Disposal, Dryer, Gas Water Heater, Microwave, Range, Refrigerator, Washer
Features
- Basement: Block,Drain Tiled,Full,Partially Finished
Interior area
- Total structure area: 2,030
- Total interior livable area: 2,030 sqft
- Finished area above ground: 1,015
- Finished area below ground: 100
Property
Parking
- Total spaces: 2
- Parking features: Detached, Concrete, Garage Door Opener
- Garage spaces: 2
- Has uncovered spaces: Yes
Accessibility
- Accessibility features: None
Features
- Levels: One
- Stories: 1
Lot
- Size: 7,840 sqft
- Dimensions: 60 x 128
- Features: Wooded
Details
- Foundation area: 1015
- Parcel number: 641224013323
- Zoning description: Residential-Single Family
Construction
Type & style
- Home type: SingleFamily
- Property subtype: Single Family Residence
Materials
- Aluminum Siding, Block, Frame
- Roof: Age Over 8 Years,Asphalt,Pitched
Condition
- Age of Property: 57
- New construction: No
- Year built: 1968
Utilities & green energy
- Electric: Circuit Breakers
- Gas: Electric, Natural Gas
- Sewer: City Sewer/Connected
- Water: City Water/Connected
Community & neighborhood
Location
- Region: Rochester
- Subdivision: Meadow Park 3rd Sub-Torrens
HOA & financial
HOA
- Has HOA: No
Other
Other facts
- Road surface type: Paved
Price history
| Date | Event | Price |
|---|---|---|
| 5/12/2025 | Sold | $244,000-2.4%$120/sqft |
Source: | ||
| 4/17/2025 | Pending sale | $250,000$123/sqft |
Source: | ||
| 3/18/2025 | Listed for sale | $250,000-3.8%$123/sqft |
Source: | ||
| 10/29/2024 | Listing removed | $259,900$128/sqft |
Source: | ||
| 7/19/2024 | Listed for sale | $259,900$128/sqft |
Source: | ||
Public tax history
| Year | Property taxes | Tax assessment |
|---|---|---|
| 2024 | $2,557 | $191,300 -4.6% |
| 2023 | -- | $200,600 +0.7% |
| 2022 | $2,280 +8.8% | $199,300 +22.3% |
Find assessor info on the county website
Neighborhood: Meadow Park
Nearby schools
GreatSchools rating
- 3/10Franklin Elementary SchoolGrades: PK-5Distance: 0.5 mi
- 9/10Mayo Senior High SchoolGrades: 8-12Distance: 0.2 mi
- 4/10Willow Creek Middle SchoolGrades: 6-8Distance: 1.1 mi
Schools provided by the listing agent
- Elementary: Longfellow
- Middle: Willow Creek
- High: Mayo
Source: NorthstarMLS as distributed by MLS GRID. This data may not be complete. We recommend contacting the local school district to confirm school assignments for this home.
Get a cash offer in 3 minutes
Find out how much your home could sell for in as little as 3 minutes with a no-obligation cash offer.
Estimated market value$249,500
Get a cash offer in 3 minutes
Find out how much your home could sell for in as little as 3 minutes with a no-obligation cash offer.
Estimated market value
$249,500
