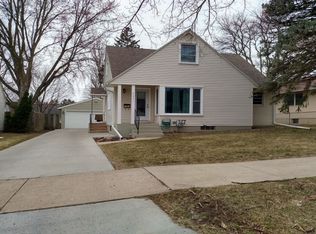Sold for $250,000
$250,000
1550-7 1/2 Ave NE, Rochester, MN 55906
3beds
1,580sqft
SingleFamily
Built in 1947
6,534 Square Feet Lot
$266,000 Zestimate®
$158/sqft
$1,901 Estimated rent
Home value
$266,000
$253,000 - $279,000
$1,901/mo
Zestimate® history
Loading...
Owner options
Explore your selling options
What's special
1550-7 1/2 Ave NE, Rochester, MN 55906 is a single family home that contains 1,580 sq ft and was built in 1947. It contains 3 bedrooms and 1 bathroom. This home last sold for $250,000 in November 2023.
The Zestimate for this house is $266,000. The Rent Zestimate for this home is $1,901/mo.
Facts & features
Interior
Bedrooms & bathrooms
- Bedrooms: 3
- Bathrooms: 1
- Full bathrooms: 1
Heating
- Forced air, Gas
Cooling
- Central
Appliances
- Included: Dryer, Range / Oven, Refrigerator, Washer
Features
- Flooring: Tile, Hardwood
- Basement: Finished
- Has fireplace: Yes
Interior area
- Total interior livable area: 1,580 sqft
Property
Parking
- Total spaces: 1
- Parking features: Garage - Detached
Features
- Exterior features: Wood
Lot
- Size: 6,534 sqft
Details
- Parcel number: 742534002990
Construction
Type & style
- Home type: SingleFamily
Materials
- Wood
- Foundation: Concrete Block
- Roof: Asphalt
Condition
- Year built: 1947
Utilities & green energy
- Sewer: City
Community & neighborhood
Location
- Region: Rochester
Other
Other facts
- Dining: Eat-in Kitchen, Combine with Kitchen
- Road Frontage: City, Curbs & Gutters, Paved, Sidewalks
- Amenities - Interior: Washer/Dryer Hkups, Home Warranty, Eat-in Kitchen, Kitchen Window, Dinette, Ceramic Tile
- Water: City
- Sewer: City
- Construction Type: Frame/Wood, Concrete Block
- Fuel: Natural Gas
- Bath Description: Main Floor Full Bath
- Amenities - Exterior: Fenced Yard-Full
- Lot/Land Description: Tree Coverage-Light, Public Tran(6 blks)
- Exterior: Slate
- Type of Property: Single Family Residence
Price history
| Date | Event | Price |
|---|---|---|
| 11/28/2023 | Sold | $250,000+2.5%$158/sqft |
Source: Public Record Report a problem | ||
| 9/9/2022 | Sold | $243,900+1.7%$154/sqft |
Source: | ||
| 8/9/2022 | Pending sale | $239,900$152/sqft |
Source: | ||
| 8/4/2022 | Listed for sale | $239,900+35.2%$152/sqft |
Source: | ||
| 4/26/2018 | Sold | $177,500+4.5%$112/sqft |
Source: | ||
Public tax history
| Year | Property taxes | Tax assessment |
|---|---|---|
| 2025 | $2,918 +11.5% | $224,600 +10.2% |
| 2024 | $2,618 | $203,900 -8.4% |
| 2023 | -- | $222,600 +8.1% |
Find assessor info on the county website
Neighborhood: 55906
Nearby schools
GreatSchools rating
- 7/10Jefferson Elementary SchoolGrades: PK-5Distance: 0.3 mi
- 4/10Kellogg Middle SchoolGrades: 6-8Distance: 0.2 mi
- 8/10Century Senior High SchoolGrades: 8-12Distance: 1.6 mi
Schools provided by the listing agent
- Elementary: Jefferson
- Middle: Kellogg
- High: Century
- District: Rochester #535
Source: The MLS. This data may not be complete. We recommend contacting the local school district to confirm school assignments for this home.
Get a cash offer in 3 minutes
Find out how much your home could sell for in as little as 3 minutes with a no-obligation cash offer.
Estimated market value$266,000
Get a cash offer in 3 minutes
Find out how much your home could sell for in as little as 3 minutes with a no-obligation cash offer.
Estimated market value
$266,000

