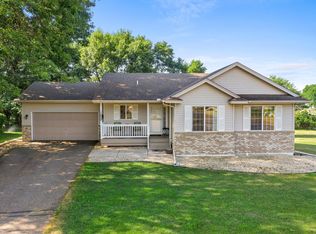Closed
$352,500
1550 34th Ave SW, Cambridge, MN 55008
2beds
1,468sqft
Single Family Residence
Built in 2002
0.3 Acres Lot
$355,200 Zestimate®
$240/sqft
$1,977 Estimated rent
Home value
$355,200
$295,000 - $430,000
$1,977/mo
Zestimate® history
Loading...
Owner options
Explore your selling options
What's special
Spend your summer evenings sipping a cool lemonade under the remote Sun Setter awning after a hot summer day overlooking your manicured, fenced lawn and raised garden beds! Rainy day? Have you seen the garage?! COMPLETELY insulated and finished 3 car attached garage so organized you may not know where to find your tools or enjoy the day baking and entertaining from your upgraded kitchen boasting granite countertops and newer stainless steel appliances! At night you can retreat to your owner's suite where you will find a large private bath with a vanity area and walk-in shower! All of this in the established Goldenwood neighborhood topped off with maintenance-free exterior & seamless gutters giving you low maintenance, one-level living at its finest!
Zillow last checked: 8 hours ago
Listing updated: June 06, 2025 at 01:49pm
Listed by:
Chris Johnson 612-940-3447,
RE/MAX RESULTS
Bought with:
Michelle Lundeen
RE/MAX RESULTS
Source: NorthstarMLS as distributed by MLS GRID,MLS#: 6642081
Facts & features
Interior
Bedrooms & bathrooms
- Bedrooms: 2
- Bathrooms: 2
- Full bathrooms: 1
- 3/4 bathrooms: 1
Bedroom 1
- Level: Main
- Area: 165 Square Feet
- Dimensions: 11x15
Bedroom 2
- Level: Main
- Area: 156 Square Feet
- Dimensions: 12x13
Dining room
- Level: Main
- Area: 154 Square Feet
- Dimensions: 11x14
Kitchen
- Level: Main
- Area: 189 Square Feet
- Dimensions: 21x9
Laundry
- Level: Main
- Area: 72 Square Feet
- Dimensions: 8x9
Living room
- Level: Main
- Area: 252 Square Feet
- Dimensions: 14x18
Sun room
- Level: Main
- Area: 169 Square Feet
- Dimensions: 13x13
Walk in closet
- Level: Main
- Area: 30 Square Feet
- Dimensions: 6x5
Heating
- Forced Air
Cooling
- Central Air
Appliances
- Included: Air-To-Air Exchanger, Dryer, Gas Water Heater, Microwave, Range, Refrigerator, Washer, Water Softener Owned
Features
- Basement: None
- Has fireplace: No
Interior area
- Total structure area: 1,468
- Total interior livable area: 1,468 sqft
- Finished area above ground: 1,468
- Finished area below ground: 0
Property
Parking
- Total spaces: 3
- Parking features: Attached, Garage, Garage Door Opener, Heated Garage, Insulated Garage, Storage
- Attached garage spaces: 3
- Has uncovered spaces: Yes
- Details: Garage Dimensions (31x23)
Accessibility
- Accessibility features: Doors 36"+, Grab Bars In Bathroom, Hallways 42"+, No Stairs Internal
Features
- Levels: One
- Stories: 1
- Patio & porch: Awning(s)
- Fencing: Chain Link
Lot
- Size: 0.30 Acres
- Dimensions: 100 x 130
Details
- Additional structures: Storage Shed
- Foundation area: 1468
- Parcel number: 151530130
- Zoning description: Residential-Single Family
Construction
Type & style
- Home type: SingleFamily
- Property subtype: Single Family Residence
Materials
- Brick/Stone, Vinyl Siding, Block
- Roof: Age 8 Years or Less
Condition
- Age of Property: 23
- New construction: No
- Year built: 2002
Utilities & green energy
- Electric: Circuit Breakers, 150 Amp Service
- Gas: Natural Gas
- Sewer: City Sewer/Connected
- Water: City Water/Connected
Community & neighborhood
Location
- Region: Cambridge
- Subdivision: Woodhaven Acres 2nd Add
HOA & financial
HOA
- Has HOA: No
Price history
| Date | Event | Price |
|---|---|---|
| 6/6/2025 | Sold | $352,500-2.1%$240/sqft |
Source: | ||
| 4/21/2025 | Pending sale | $360,000$245/sqft |
Source: | ||
| 4/3/2025 | Listed for sale | $360,000+1.4%$245/sqft |
Source: | ||
| 11/11/2024 | Listing removed | $354,900$242/sqft |
Source: | ||
| 11/11/2024 | Price change | $354,900-1.4%$242/sqft |
Source: | ||
Public tax history
| Year | Property taxes | Tax assessment |
|---|---|---|
| 2024 | $3,764 -2.8% | $269,400 |
| 2023 | $3,874 +15.1% | $269,400 +2% |
| 2022 | $3,366 +5.6% | $264,100 |
Find assessor info on the county website
Neighborhood: 55008
Nearby schools
GreatSchools rating
- 6/10Cambridge Intermediate SchoolGrades: 3-5Distance: 2.3 mi
- 7/10Cambridge Middle SchoolGrades: 6-8Distance: 1.8 mi
- 6/10Cambridge-Isanti High SchoolGrades: 9-12Distance: 1.8 mi

Get pre-qualified for a loan
At Zillow Home Loans, we can pre-qualify you in as little as 5 minutes with no impact to your credit score.An equal housing lender. NMLS #10287.
Sell for more on Zillow
Get a free Zillow Showcase℠ listing and you could sell for .
$355,200
2% more+ $7,104
With Zillow Showcase(estimated)
$362,304