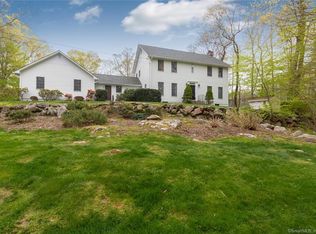Welcome Home to this move-in ready Raised Ranch which sits in a picturesque setting with pond while located on a quiet cul-de-sac Stroll up the flagstone walkway & be greeted by a columned front porch & leaded glass front door. Step into the foyer & immediately notice the bright open space. Enter the spacious Living Room which could easily accommodate a grand piano and notice the soaring vaulted ceilings, skylights, recessed lighting & gleaming hardwood floors which flow into the ample Dining Room w/bay window overlooking the lush backyard. The Eat-in Kitchen features newer stainless appliances including double ovens, loads of counter space, sunny skylight & second bay window. Down the hall you'll find the generous Primary Bedroom suite w/ lg double closet, hw floors (under the carpet, full bath w/large stall shower, plus two additional sizable bedrooms (hardwood under carpets & hall full bath. The walk-out lower level is finished with an inviting Family Room, wood-burning fireplace w/sliders leading to the expansive deck which is perfect for dining, entertaining or relaxing. A large fourth bedroom, private home office, laundry room & 1/2 bath complete this level. The beautiful property rolls down to the picturesque pond, great for watching water fowl and winter ice skating. The open lawn works well for outdoor activities plus there's a newer shed for storage. Additional features include a 2 car garage, attic storage, alarm & more Must see to appreciate
This property is off market, which means it's not currently listed for sale or rent on Zillow. This may be different from what's available on other websites or public sources.
